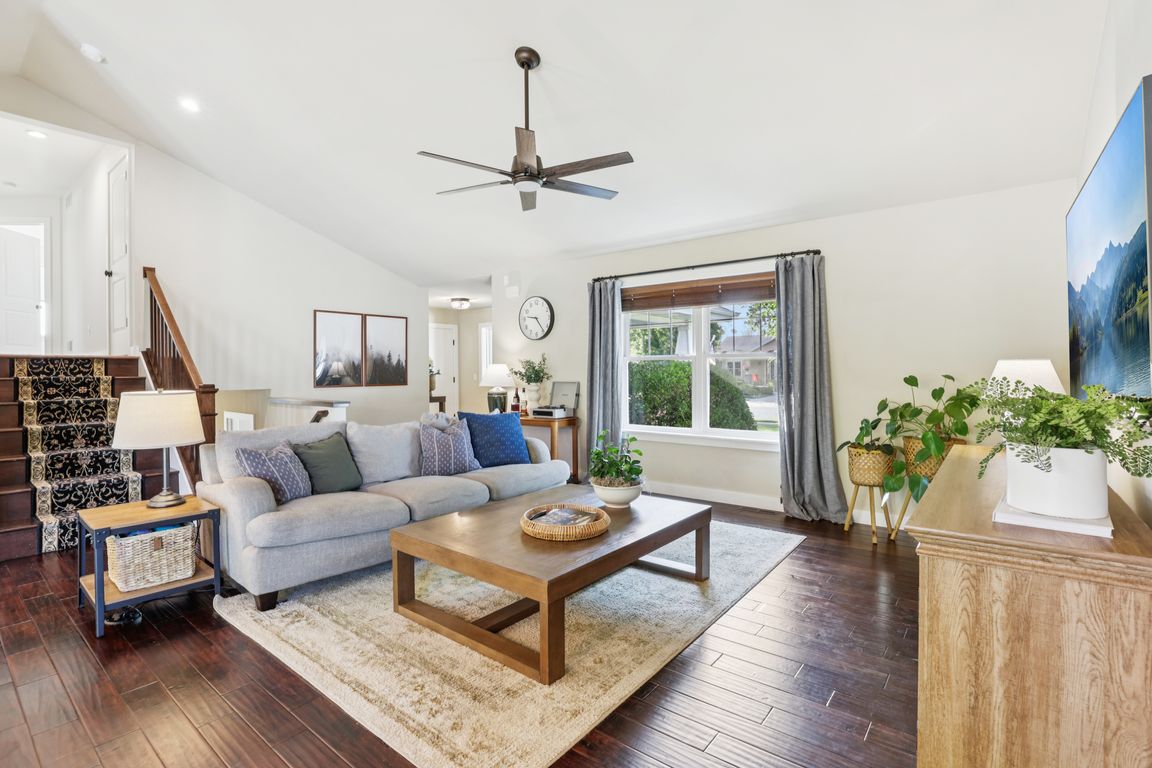
Active
$549,900
4beds
2,290sqft
2028 Taylor Trail, Prairie Du Sac, WI 53578
4beds
2,290sqft
Single family residence
Built in 2009
9,583 sqft
2 Attached garage spaces
$240 price/sqft
What's special
Soothing color paletteElegant dark wood floorsDedicated second kitchenBrand-new fenced-in yardCrisp white woodworkVaulted ceilingsBathed in natural light
A charming 4-bedroom Craftsman inspired home with an open-concept layout that showcases vaulted ceilings, elegant dark wood floors, crisp white woodwork, and custom wood blinds, all bathed in natural light and a soothing color palette. The LL features a spacious area for movie & game nights, a dedicated second kitchen for ...
- 20 days |
- 1,032 |
- 29 |
Source: WIREX MLS,MLS#: 2008868 Originating MLS: South Central Wisconsin MLS
Originating MLS: South Central Wisconsin MLS
Travel times
Living Room
Kitchen
Dining Room
Zillow last checked: 7 hours ago
Listing updated: September 25, 2025 at 08:44pm
Listed by:
Laura Collins HomeInfo@firstweber.com,
First Weber Inc
Source: WIREX MLS,MLS#: 2008868 Originating MLS: South Central Wisconsin MLS
Originating MLS: South Central Wisconsin MLS
Facts & features
Interior
Bedrooms & bathrooms
- Bedrooms: 4
- Bathrooms: 3
- Full bathrooms: 2
- 1/2 bathrooms: 1
Rooms
- Room types: Great Room
Primary bedroom
- Level: Upper
- Area: 182
- Dimensions: 13 x 14
Bedroom 2
- Level: Upper
- Area: 121
- Dimensions: 11 x 11
Bedroom 3
- Level: Upper
- Area: 110
- Dimensions: 10 x 11
Bedroom 4
- Level: Lower
- Area: 110
- Dimensions: 10 x 11
Bathroom
- Features: Master Bedroom Bath: Full, Master Bedroom Bath, Master Bedroom Bath: Walk-In Shower
Dining room
- Level: Main
- Area: 132
- Dimensions: 11 x 12
Kitchen
- Level: Main
- Area: 156
- Dimensions: 12 x 13
Living room
- Level: Main
- Area: 168
- Dimensions: 14 x 12
Heating
- Natural Gas, Forced Air
Cooling
- Central Air
Appliances
- Included: Range/Oven, Refrigerator, Dishwasher, Microwave, Disposal, Water Softener
Features
- Walk-In Closet(s), Cathedral/vaulted ceiling, Pantry, Kitchen Island
- Flooring: Wood or Sim.Wood Floors
- Basement: Full,Exposed,Full Size Windows,Partially Finished,Sump Pump,8'+ Ceiling
Interior area
- Total structure area: 2,290
- Total interior livable area: 2,290 sqft
- Finished area above ground: 1,560
- Finished area below ground: 730
Video & virtual tour
Property
Parking
- Total spaces: 2
- Parking features: 2 Car, Attached
- Attached garage spaces: 2
Features
- Levels: Tri-Level
- Patio & porch: Patio
Lot
- Size: 9,583.2 Square Feet
- Features: Sidewalks
Details
- Parcel number: 172093602440
- Zoning: Res
Construction
Type & style
- Home type: SingleFamily
- Property subtype: Single Family Residence
Materials
- Vinyl Siding, Stone
Condition
- 11-20 Years
- New construction: No
- Year built: 2009
Utilities & green energy
- Sewer: Public Sewer
- Water: Public
- Utilities for property: Cable Available
Community & HOA
Location
- Region: Prairie Du Sac
- Municipality: Prairie Du Sac
Financial & listing details
- Price per square foot: $240/sqft
- Tax assessed value: $389,300
- Annual tax amount: $5,671
- Date on market: 9/16/2025
- Inclusions: Refrigerator, Microwave, Stove/Oven, Dishwasher, Water Softener, Fence, Garage Heater, Wood Blinds, Backyard Shed, Sump Pump, Workshop Tool Bench, Basement Wood Shelving And Garage Wood Shelving.
- Exclusions: Garage Freezer, Ll Fridge, Drapes, Book Shelves In The Office, Simpli Safe Security, Washer, Dryer, Workshop Tools, Sellers Personal Property.