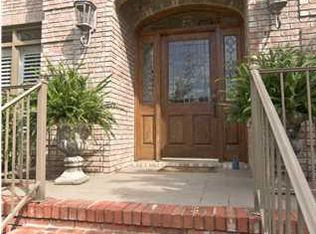Great custom built home on quiet cul de sac, large private lot. Home features Leaded Glass Front Entry door, Two Story Foyer, Office/Study with burl wood painted walls and fireplace; Family sized Dining Room, hallway with Custom Wet Bar, Huge Family Room with Fireplace with custom wood mantle, and lots of windows; family oriented Open Kitchen w/stainless steel appliances, including new LG fridge, built-in desk and island, 2 pantries, oversized Laundry Room with wet sink. Master Suite is huge with a Spa Bathroom and Shower with 2 showerheads, and large custom California style closets. Hardwood Staircase leads to Upstairs which features: 3 large Bedrooms, 2 Full Baths and a huge Bonus/Media Room w/private pajama staircase. Home features patio, Garden Fountain, and is located on private level fenced homesite. Workshop off Garage area. Roof replaced in 2016, New HVAC in Bonus Room. Great home in convenient location to entrance, club, restaurants and Hoover Schools
This property is off market, which means it's not currently listed for sale or rent on Zillow. This may be different from what's available on other websites or public sources.
