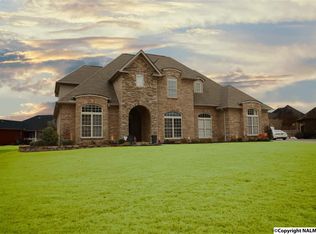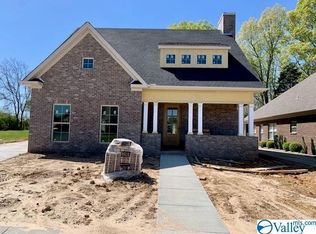Beautiful planned community! Pool, tennis courts and all purpose court; clubhouse and playground. Your choice of builder; beautifully maintained common grounds. Choose your lot today!
This property is off market, which means it's not currently listed for sale or rent on Zillow. This may be different from what's available on other websites or public sources.

