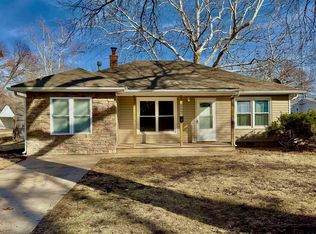Sold on 11/22/24
Price Unknown
2028 SW Bowman Ct, Topeka, KS 66604
2beds
1,775sqft
Single Family Residence, Residential
Built in 1940
10,454.4 Square Feet Lot
$194,300 Zestimate®
$--/sqft
$1,345 Estimated rent
Home value
$194,300
$175,000 - $214,000
$1,345/mo
Zestimate® history
Loading...
Owner options
Explore your selling options
What's special
Check out this charming 1940s stone home located just off 21st Street. This ranch-style home offers 1301 sq ft of living space with 2 bedrooms and 1.5 bathrooms, as well as a partially finished 330 sq ft old-world style basement. The basement features a bar, staircase, and closet door that supposedly came from the Jayhawk Tower years ago. In the backyard, there's a 12' X 12' work-from-home office with heat and air that could serve multiple purposes. Additionally, the property includes a 26 X 22 double garage and an iron gate between it and the street. The owners have invested over 50K in remodeling project costs, including new tile floor, carpet, countertops, backsplash, garage siding, plumbing, and interior paint. The home boasts sunny windows, two living room areas, and an adorable kitchen. You can relax on the front covered porch or choose one of the two great options in the back. Don't miss out on this one-of-a-kind property. Won't last long!
Zillow last checked: 8 hours ago
Listing updated: November 25, 2024 at 10:08am
Listed by:
Sara Hogelin 253-225-9164,
Liberty Real Estate LLC
Bought with:
Carla Sloop, BR00223660
Liberty Real Estate LLC
Source: Sunflower AOR,MLS#: 236553
Facts & features
Interior
Bedrooms & bathrooms
- Bedrooms: 2
- Bathrooms: 2
- Full bathrooms: 1
- 1/2 bathrooms: 1
Primary bedroom
- Level: Main
- Area: 133.2
- Dimensions: 12 X 11.1
Bedroom 2
- Level: Main
- Area: 127.68
- Dimensions: 11.2 X 11.4
Dining room
- Area: 110.3
- Dimensions: 8.11 x 13.6
Family room
- Area: 229.39
- Dimensions: 20.3 x 11.3
Kitchen
- Area: 104.04
- Dimensions: 10.2 x 10.2
Laundry
- Level: Basement
Living room
- Area: 226.55
- Dimensions: 19.7 x 11.5
Heating
- Natural Gas
Cooling
- Central Air
Appliances
- Included: Electric Range, Dishwasher, Refrigerator
- Laundry: In Basement
Features
- Flooring: Ceramic Tile, Carpet
- Basement: Stone/Rock,Full,Partially Finished
- Has fireplace: Yes
- Fireplace features: Gas, Living Room, Basement
Interior area
- Total structure area: 1,775
- Total interior livable area: 1,775 sqft
- Finished area above ground: 1,445
- Finished area below ground: 330
Property
Parking
- Parking features: Detached, Extra Parking
Features
- Patio & porch: Patio, Covered
- Fencing: Partial,Privacy
Lot
- Size: 10,454 sqft
- Dimensions: 70 x 150
Details
- Additional structures: Outbuilding
- Parcel number: 46233
- Special conditions: Standard,Arm's Length
Construction
Type & style
- Home type: SingleFamily
- Architectural style: Ranch
- Property subtype: Single Family Residence, Residential
Materials
- Stone
- Roof: Composition
Condition
- Year built: 1940
Utilities & green energy
- Water: Public
Community & neighborhood
Location
- Region: Topeka
- Subdivision: Sunset View Add
Price history
| Date | Event | Price |
|---|---|---|
| 11/22/2024 | Sold | -- |
Source: | ||
| 10/18/2024 | Pending sale | $209,000$118/sqft |
Source: | ||
| 10/16/2024 | Listed for sale | $209,000$118/sqft |
Source: | ||
| 7/27/2023 | Sold | -- |
Source: Public Record | ||
Public tax history
| Year | Property taxes | Tax assessment |
|---|---|---|
| 2025 | -- | $22,172 +10.9% |
| 2024 | $2,804 +3.9% | $19,984 +7% |
| 2023 | $2,698 +11.5% | $18,677 +15% |
Find assessor info on the county website
Neighborhood: 66604
Nearby schools
GreatSchools rating
- 6/10Whitson Elementary SchoolGrades: PK-5Distance: 0.4 mi
- 6/10Marjorie French Middle SchoolGrades: 6-8Distance: 2.1 mi
- 3/10Topeka West High SchoolGrades: 9-12Distance: 1.4 mi
Schools provided by the listing agent
- Elementary: Whitson Elementary School/USD 501
- Middle: French Middle School/USD 501
- High: Topeka West High School/USD 501
Source: Sunflower AOR. This data may not be complete. We recommend contacting the local school district to confirm school assignments for this home.
