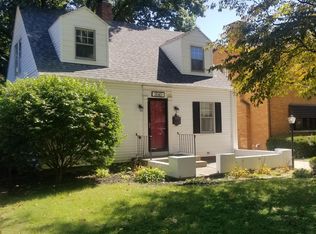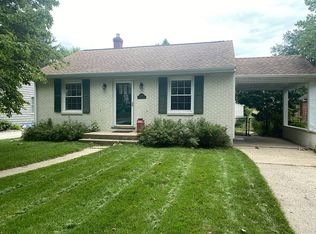Sold for $145,000
$145,000
2028 S Walnut St, Springfield, IL 62704
3beds
1,860sqft
Single Family Residence, Residential
Built in 1947
-- sqft lot
$153,200 Zestimate®
$78/sqft
$1,370 Estimated rent
Home value
$153,200
$138,000 - $170,000
$1,370/mo
Zestimate® history
Loading...
Owner options
Explore your selling options
What's special
Discover that "homey" feeling in this charming 3 bedroom, 1 bathroom ranch home. Within the last couple of years (2023/2024) so many updates/finishes have been made to really make this home shine. The inviting living room, centered around a cozy gas log fireplace, is complemented by the stunning refinished hardwood floors. In fact, a majority of the home has beautiful refinished hardwood flooring and newer paint. The kitchen impresses with its unique, exposed brick and the exposed shelving in the informal dining area. The convenient office and large formal dining room (with a brand-new tiled floor) offer versatility and style. Additionally, the light fixtures have been updated in both the formal dining room and the kitchen. All of the bedrooms feature refinished hardwoods and newer paint. With a family room, a sunroom, and upstairs bonus room, this home offers endless possibilities. The outside features include a 2 car detached garage, a storage shed, and a fenced-in back patio space. Additionally, the installed TV in living room will stay. Home has been Pre-Inspected for Buyer's peace of mind and comes with a 120-Day Limited Home Warranty.
Zillow last checked: 8 hours ago
Listing updated: November 29, 2024 at 12:23pm
Listed by:
Nicholas Campo Office:217-625-4663,
Campo Realty, Inc.
Bought with:
Dominic Campo, 471019259
Campo Realty, Inc.
Source: RMLS Alliance,MLS#: CA1032229 Originating MLS: Capital Area Association of Realtors
Originating MLS: Capital Area Association of Realtors

Facts & features
Interior
Bedrooms & bathrooms
- Bedrooms: 3
- Bathrooms: 1
- Full bathrooms: 1
Bedroom 1
- Level: Main
- Dimensions: 11ft 3in x 12ft 11in
Bedroom 2
- Level: Main
- Dimensions: 11ft 3in x 11ft 9in
Bedroom 3
- Level: Main
- Dimensions: 10ft 8in x 12ft 4in
Other
- Level: Main
- Dimensions: 10ft 8in x 17ft 4in
Other
- Level: Main
- Dimensions: 9ft 8in x 9ft 1in
Other
- Level: Main
- Dimensions: 9ft 9in x 12ft 6in
Additional level
- Area: 210
Additional room
- Description: Sun Room
- Level: Main
- Dimensions: 11ft 7in x 11ft 11in
Additional room 2
- Description: Bonus Room
- Level: Upper
- Dimensions: 19ft 2in x 11ft 8in
Family room
- Level: Main
- Dimensions: 13ft 5in x 12ft 4in
Kitchen
- Level: Main
- Dimensions: 9ft 9in x 7ft 1in
Laundry
- Level: Main
- Dimensions: 9ft 9in x 7ft 4in
Living room
- Level: Main
- Dimensions: 15ft 2in x 18ft 1in
Main level
- Area: 1860
Heating
- Forced Air
Cooling
- Central Air
Appliances
- Included: Dishwasher, Range, Refrigerator, Washer, Dryer
Features
- Ceiling Fan(s)
- Basement: None
- Number of fireplaces: 1
- Fireplace features: Wood Burning, Living Room
Interior area
- Total structure area: 1,860
- Total interior livable area: 1,860 sqft
Property
Parking
- Total spaces: 2
- Parking features: Detached, Parking Pad, Alley Access
- Garage spaces: 2
- Has uncovered spaces: Yes
Features
- Patio & porch: Patio
Lot
- Dimensions: 45 x 149 and 45 x 61
- Features: Level
Details
- Additional structures: Shed(s)
- Parcel number: 2204.0304037
Construction
Type & style
- Home type: SingleFamily
- Architectural style: Ranch
- Property subtype: Single Family Residence, Residential
Materials
- Frame, Brick, Cedar
- Foundation: Slab
- Roof: Shingle
Condition
- New construction: No
- Year built: 1947
Utilities & green energy
- Sewer: Public Sewer
- Water: Public
Community & neighborhood
Location
- Region: Springfield
- Subdivision: None
Other
Other facts
- Road surface type: Paved
Price history
| Date | Event | Price |
|---|---|---|
| 11/22/2024 | Sold | $145,000-3.3%$78/sqft |
Source: | ||
| 10/25/2024 | Pending sale | $149,900$81/sqft |
Source: | ||
| 10/1/2024 | Listed for sale | $149,900+15.3%$81/sqft |
Source: | ||
| 12/9/2022 | Sold | $130,000-7.1%$70/sqft |
Source: | ||
| 11/4/2022 | Pending sale | $139,900$75/sqft |
Source: | ||
Public tax history
| Year | Property taxes | Tax assessment |
|---|---|---|
| 2024 | $3,947 +5.3% | $52,991 +9.5% |
| 2023 | $3,749 +6.7% | $48,402 -3.6% |
| 2022 | $3,514 +4.6% | $50,219 +3.9% |
Find assessor info on the county website
Neighborhood: 62704
Nearby schools
GreatSchools rating
- 5/10Butler Elementary SchoolGrades: K-5Distance: 0.4 mi
- 3/10Benjamin Franklin Middle SchoolGrades: 6-8Distance: 0.5 mi
- 2/10Springfield Southeast High SchoolGrades: 9-12Distance: 2.3 mi
Get pre-qualified for a loan
At Zillow Home Loans, we can pre-qualify you in as little as 5 minutes with no impact to your credit score.An equal housing lender. NMLS #10287.

