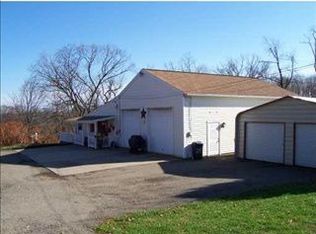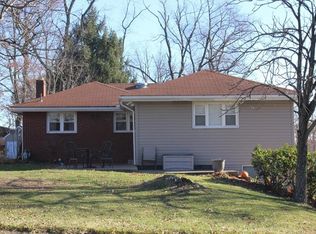Sold for $154,500
$154,500
2028 Ridge Road Ext, Ambridge, PA 15003
2beds
--sqft
Single Family Residence
Built in 1900
0.3 Acres Lot
$158,700 Zestimate®
$--/sqft
$1,108 Estimated rent
Home value
$158,700
$136,000 - $186,000
$1,108/mo
Zestimate® history
Loading...
Owner options
Explore your selling options
What's special
Fully renovated ranch in Economy! This 2-bed, 1-bath home offers modern updates, newly installed air conditioning, and is move-in ready. Enjoy an open layout with new flooring, fresh paint, and updated lighting throughout. The bright kitchen features butcher block counters, a large sink, and plenty of cabinet space. Two spacious bedrooms include updated fixtures and great closet space; one opens to a private covered deck overlooking the large backyard. The updated full bath includes modern finishes and a combo tub/shower. The dry basement adds flexible space for a gym, office, or guest area, plus a new water heater, updated electric, and laundry with utility sink. Outside, enjoy a wide lot, spacious driveway, privacy fence, covered side porch, and large utility shed for storage. Just minutes from Pittsburgh! Search the address on YouTube for a full video tour.
Zillow last checked: 8 hours ago
Listing updated: August 21, 2025 at 05:46pm
Listed by:
Tarasa Hurley 412-415-1115,
RIVER POINT REALTY, LLC
Bought with:
Lisa Kunkel, RS353820
KELLER WILLIAMS REALTY
Source: WPMLS,MLS#: 1694323 Originating MLS: West Penn Multi-List
Originating MLS: West Penn Multi-List
Facts & features
Interior
Bedrooms & bathrooms
- Bedrooms: 2
- Bathrooms: 1
- Full bathrooms: 1
Primary bedroom
- Level: Main
- Dimensions: 14x10
Bedroom 2
- Level: Main
- Dimensions: 14x10
Bonus room
- Level: Lower
- Dimensions: 16x11
Den
- Level: Lower
- Dimensions: 18x11
Dining room
- Level: Main
- Dimensions: 14x8
Kitchen
- Level: Main
- Dimensions: 8x7
Living room
- Level: Main
- Dimensions: 16x13
Heating
- Forced Air, Gas
Cooling
- Electric
Appliances
- Included: Some Gas Appliances, Stove
Features
- Flooring: Laminate
- Basement: Finished,Walk-Out Access
Property
Parking
- Total spaces: 3
- Parking features: Off Street
Features
- Levels: One
- Stories: 1
- Pool features: None
Lot
- Size: 0.30 Acres
- Dimensions: 0.3
Details
- Parcel number: 600200115000
Construction
Type & style
- Home type: SingleFamily
- Architectural style: Ranch
- Property subtype: Single Family Residence
Materials
- Aluminum Siding
- Roof: Asphalt
Condition
- Resale
- Year built: 1900
Utilities & green energy
- Sewer: Public Sewer
- Water: Public
Community & neighborhood
Location
- Region: Ambridge
Price history
| Date | Event | Price |
|---|---|---|
| 8/21/2025 | Sold | $154,500-6.4% |
Source: | ||
| 7/4/2025 | Pending sale | $165,000 |
Source: | ||
| 6/16/2025 | Price change | $165,000-5.7% |
Source: | ||
| 5/7/2025 | Price change | $175,000-5.4% |
Source: | ||
| 4/2/2025 | Listed for sale | $185,000+208.3% |
Source: | ||
Public tax history
| Year | Property taxes | Tax assessment |
|---|---|---|
| 2023 | $1,957 +2% | $15,600 |
| 2022 | $1,918 | $15,600 |
| 2021 | $1,918 +1.7% | $15,600 |
Find assessor info on the county website
Neighborhood: 15003
Nearby schools
GreatSchools rating
- 4/10Economy El SchoolGrades: PK-5Distance: 4 mi
- 3/10Ambridge Area Junior High SchoolGrades: 6-8Distance: 6.9 mi
- 3/10Ambridge Area High SchoolGrades: 9-12Distance: 1.9 mi
Schools provided by the listing agent
- District: Ambridge
Source: WPMLS. This data may not be complete. We recommend contacting the local school district to confirm school assignments for this home.
Get pre-qualified for a loan
At Zillow Home Loans, we can pre-qualify you in as little as 5 minutes with no impact to your credit score.An equal housing lender. NMLS #10287.

