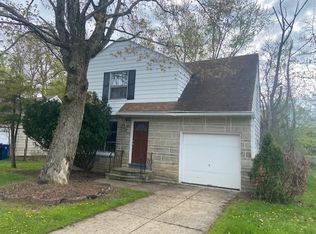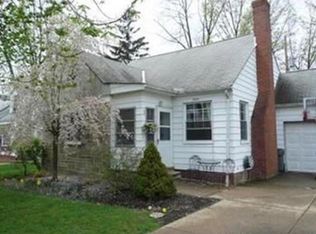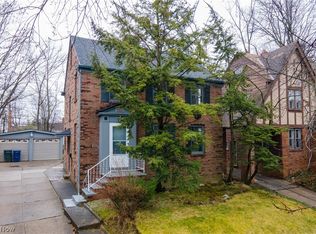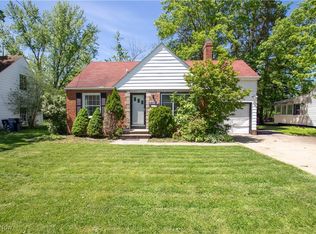Sold for $108,000
$108,000
2028 Revere Rd, Cleveland Heights, OH 44118
3beds
1,943sqft
Single Family Residence
Built in 1945
5,401.44 Square Feet Lot
$230,200 Zestimate®
$56/sqft
$2,045 Estimated rent
Home value
$230,200
$207,000 - $253,000
$2,045/mo
Zestimate® history
Loading...
Owner options
Explore your selling options
What's special
Updated and spacious, this cozy Cleveland Heights bungalow is ready to welcome you home! Featuring a charming partial brick exterior, an updated garage door, and a durable dimensional roof, this home offers both character and modern convenience. The sought-after first-floor layout includes two bright and airy bedrooms and a full bath for easy living. The inviting living room showcases beautiful hardwood floors and a warm wood-burning fireplace, while the sunlit family room boasts wall-to-wall windows and a cozy window bench—perfect for relaxing with a book or morning coffee. The updated kitchen provides a functional space for both cooking and entertaining. Upstairs, you'll find a spacious third bedroom, a convenient half bath (rare find to have a 2nd floor bath), and an additional first floor living area—ideal for a home office, media space, or retreat. Step outside to enjoy the generous backyard and fantastic deck, perfect for gatherings or quiet evenings under the stars. Additional highlights include a waterproofed basement for extra storage, a high-efficiency furnace, replacement windows, and a well-maintained roof with plenty of life left. Nestled on a quiet street with easy access to universities, hospitals, parks, shopping, and dining, this home truly has it all. Don’t miss your chance—schedule your private showing today!
Zillow last checked: 8 hours ago
Listing updated: June 19, 2025 at 10:41am
Listing Provided by:
Christopher A Frederick thefrederickteam@gmail.com216-210-7653,
Coldwell Banker Schmidt Realty,
Patricia A Frederick 440-537-4685,
Coldwell Banker Schmidt Realty
Bought with:
Davida Schultz, 2020008708
Keller Williams Greater Metropolitan
Source: MLS Now,MLS#: 5109660 Originating MLS: Lorain County Association Of REALTORS
Originating MLS: Lorain County Association Of REALTORS
Facts & features
Interior
Bedrooms & bathrooms
- Bedrooms: 3
- Bathrooms: 2
- Full bathrooms: 1
- 1/2 bathrooms: 1
- Main level bathrooms: 1
Bedroom
- Level: Second
- Dimensions: 14.00 x 10.00
Bedroom
- Description: Flooring: Wood
- Level: First
- Dimensions: 12.00 x 11.00
Bedroom
- Description: Flooring: Wood
- Level: First
- Dimensions: 11.00 x 9.00
Other
- Level: Second
- Dimensions: 12.00 x 11.00
Family room
- Level: First
- Dimensions: 12.00 x 11.00
Kitchen
- Description: Flooring: Luxury Vinyl Tile
- Level: First
- Dimensions: 12.00 x 8.00
Living room
- Description: Flooring: Wood
- Features: Fireplace
- Level: First
- Dimensions: 16.00 x 11.00
Heating
- Forced Air, Gas
Cooling
- Central Air
Features
- Basement: Full
- Number of fireplaces: 1
Interior area
- Total structure area: 1,943
- Total interior livable area: 1,943 sqft
- Finished area above ground: 1,223
- Finished area below ground: 720
Property
Parking
- Total spaces: 1
- Parking features: Attached, Garage, Paved
- Attached garage spaces: 1
Accessibility
- Accessibility features: None
Features
- Levels: Two
- Stories: 2
- Patio & porch: Deck
- Fencing: Chain Link,Partial
Lot
- Size: 5,401 sqft
- Dimensions: 60 x 90
Details
- Parcel number: 68324107
Construction
Type & style
- Home type: SingleFamily
- Architectural style: Cape Cod
- Property subtype: Single Family Residence
Materials
- Aluminum Siding, Brick
- Roof: Asphalt
Condition
- Year built: 1945
Utilities & green energy
- Sewer: Public Sewer
- Water: Public
Community & neighborhood
Community
- Community features: Public Transportation
Location
- Region: Cleveland Heights
- Subdivision: Whiton Park
Price history
| Date | Event | Price |
|---|---|---|
| 6/19/2025 | Sold | $108,000-13.9%$56/sqft |
Source: | ||
| 6/19/2025 | Pending sale | $125,500$65/sqft |
Source: | ||
| 3/31/2025 | Contingent | $125,500$65/sqft |
Source: | ||
| 3/27/2025 | Listed for sale | $125,500+103.4%$65/sqft |
Source: | ||
| 2/13/2015 | Sold | $61,700+3%$32/sqft |
Source: | ||
Public tax history
| Year | Property taxes | Tax assessment |
|---|---|---|
| 2024 | $2,892 -2.9% | $54,250 +17.4% |
| 2023 | $2,978 -2.3% | $46,200 |
| 2022 | $3,049 +2.1% | $46,200 |
Find assessor info on the county website
Neighborhood: 44118
Nearby schools
GreatSchools rating
- 5/10Lauree P Gearity Elementary SchoolGrades: PK-5Distance: 1.2 mi
- 5/10Monticello Middle SchoolGrades: 6-8Distance: 1.8 mi
- 6/10Cleveland Heights High SchoolGrades: 9-12Distance: 0.9 mi
Schools provided by the listing agent
- District: Cleveland Hts-Univer - 1810
Source: MLS Now. This data may not be complete. We recommend contacting the local school district to confirm school assignments for this home.
Get a cash offer in 3 minutes
Find out how much your home could sell for in as little as 3 minutes with a no-obligation cash offer.
Estimated market value$230,200
Get a cash offer in 3 minutes
Find out how much your home could sell for in as little as 3 minutes with a no-obligation cash offer.
Estimated market value
$230,200



