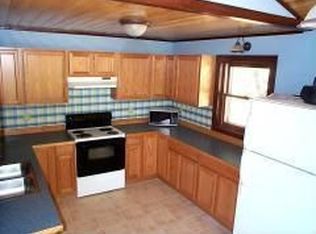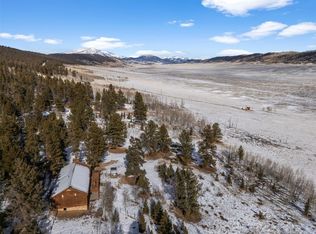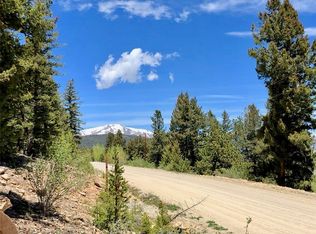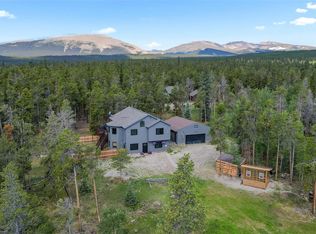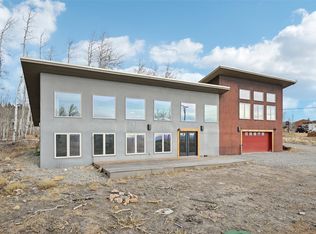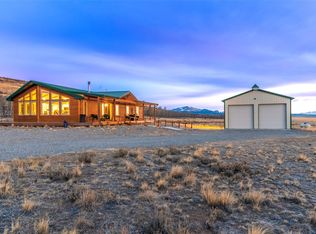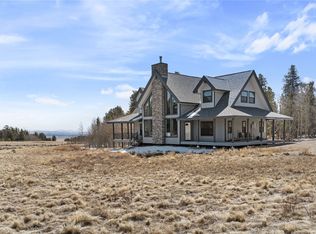Mountain Retreat with Proven Rental Income. Discover an extraordinary investment opportunity where rustic mountain charm converges with modern sophistication on this heavily wooded, private sanctuary in the heart of Colorado's high country. This meticulously crafted custom home presents a rare confluence of luxury living and lucrative income potential, operating as an established short-term rental property with documented revenue records available for discerning buyers. Encompassing 2,812 square feet of thoughtfully designed living space, the residence features three bedrooms and four bathrooms, ensuring ample accommodation for guests or multi-generational gatherings. The gourmet kitchen commands attention with its gas cooktop, double oven, modern appliances, and an abundance of counter and storage space—a culinary haven for the most accomplished chef. Warmth radiates throughout via the elegant gas fireplace and efficient pellet stove, while the screened porch, three expansive patios, and intimate fire pit area with seating create seamless indoor-outdoor entertaining possibilities. Relaxation reaches unparalleled heights with a private sauna and jetted tub, complemented by an oversized garage and two storage sheds. The property boasts exclusive private fishing rights and coveted hunting access to Zone 50, while nearby attractions include Breckenridge Ski Resort, Keystone Resort, and the historic South Park City Museum.
Offered fully furnished and turn-key, this exceptional residence features expansive rock retaining walls, meticulously maintained exterior walkways, easy year-round access, and community well water. The generous lot size ensures ultimate privacy within this pristine mountain environment. Seize this remarkable opportunity to own a proven income-generating Colorado mountain escape.
For sale
$769,750
2028 Redhill Rd, Fairplay, CO 80440
3beds
2,812sqft
Est.:
Single Family Residence
Built in 1989
2.6 Acres Lot
$755,200 Zestimate®
$274/sqft
$104/mo HOA
What's special
Elegant gas fireplaceModern appliancesThree expansive patiosExpansive rock retaining wallsTwo storage shedsOversized garageMeticulously crafted custom home
- 13 days |
- 1,072 |
- 31 |
Zillow last checked:
Listing updated:
Listed by:
Lora J. Alexander 719-836-1597,
High Ridge Realty, LLC
Source: Altitude Realtors,MLS#: S1066150 Originating MLS: Summit Association of Realtors
Originating MLS: Summit Association of Realtors
Tour with a local agent
Facts & features
Interior
Bedrooms & bathrooms
- Bedrooms: 3
- Bathrooms: 4
- Full bathrooms: 1
- 3/4 bathrooms: 1
- 1/2 bathrooms: 2
Primary bedroom
- Level: Upper
Bedroom
- Level: Upper
Bedroom
- Level: Basement
Dining room
- Level: Main
Family room
- Level: Basement
Other
- Level: Upper
Half bath
- Level: Main
Half bath
- Level: Basement
Kitchen
- Level: Main
Laundry
- Level: Main
Living room
- Level: Main
Other
- Level: Upper
Heating
- Forced Air, Propane, Pellet Stove
Appliances
- Included: Built-In Oven, Double Oven, Dishwasher, Electric Water Heater, Gas Cooktop, Disposal, Humidifier, Microwave, Refrigerator, See Remarks, Some Electric Appliances, Dryer, Washer
Features
- Ceiling Fan(s), Entrance Foyer, Five Piece Bathroom, Fireplace, Tongue and Groove Ceiling(s), High Ceilings, Hot Tub/Spa, Jetted Tub, Kitchen Island, Laminate Counters, Primary Suite, See Remarks, Smoke Free, Skylights, Sauna, Utility Sink, Vaulted Ceiling(s), Walk-In Closet(s), Utility Room
- Flooring: Luxury Vinyl, Luxury VinylTile
- Basement: Full,Walk-Out Access,Finished,Heated
- Number of fireplaces: 2
- Fireplace features: Gas
- Furnished: Yes
Interior area
- Total interior livable area: 2,812 sqft
Property
Parking
- Total spaces: 3
- Parking features: Detached, Garage, Off Street
- Garage spaces: 3
Features
- Levels: Three Or More,Multi/Split
- Has view: Yes
- View description: Mountain(s), Trees/Woods
Lot
- Size: 2.6 Acres
- Features: Landscaped, Many Trees, See Remarks
Details
- Additional structures: Shed(s)
- Parcel number: 31689
- Zoning description: Residential Rural
- Other equipment: Satellite Dish
Construction
Type & style
- Home type: SingleFamily
- Architectural style: Contemporary,Mountain
- Property subtype: Single Family Residence
Materials
- Frame, Wood Siding
- Roof: Asphalt
Condition
- Resale
- Year built: 1989
Utilities & green energy
- Sewer: Septic Tank
- Water: Community/Coop, Shared Well, Well
- Utilities for property: Electricity Available, Propane, Phone Available, Trash Collection, Septic Available
Community & HOA
Community
- Features: See Remarks, Fishing
- Subdivision: Redhill Forest Flg 1 And 2, And Al
HOA
- Has HOA: Yes
- Amenities included: Snow Removal
- HOA fee: $1,250 annually
Location
- Region: Fairplay
Financial & listing details
- Price per square foot: $274/sqft
- Tax assessed value: $730,133
- Annual tax amount: $2,954
- Date on market: 2/4/2026
- Exclusions: No, All Seller's Personal Property, Refrigerator (in basement), 4-wheeler (in garage) and all accessories
- Road surface type: Dirt, Gravel
Estimated market value
$755,200
$717,000 - $793,000
$3,052/mo
Price history
Price history
| Date | Event | Price |
|---|---|---|
| 2/17/2026 | Listed for sale | $769,750$274/sqft |
Source: | ||
| 2/9/2026 | Pending sale | $769,750$274/sqft |
Source: | ||
| 2/4/2026 | Listed for sale | $769,750-3.7%$274/sqft |
Source: | ||
| 1/26/2026 | Listing removed | $2,995$1/sqft |
Source: Zillow Rentals Report a problem | ||
| 1/12/2026 | Price change | $2,995-3.2%$1/sqft |
Source: Zillow Rentals Report a problem | ||
| 1/2/2026 | Listed for rent | $3,095-18.5%$1/sqft |
Source: Zillow Rentals Report a problem | ||
| 1/1/2026 | Listing removed | $799,000$284/sqft |
Source: | ||
| 11/28/2025 | Price change | $799,000-2.4%$284/sqft |
Source: | ||
| 10/21/2025 | Price change | $819,000-3.5%$291/sqft |
Source: | ||
| 6/27/2025 | Price change | $849,000-2.1%$302/sqft |
Source: | ||
| 6/5/2025 | Listed for sale | $867,000+18%$308/sqft |
Source: | ||
| 1/14/2025 | Listing removed | $3,799$1/sqft |
Source: Zillow Rentals Report a problem | ||
| 1/4/2025 | Listed for rent | $3,799$1/sqft |
Source: Zillow Rentals Report a problem | ||
| 12/2/2024 | Listing removed | $3,799$1/sqft |
Source: Zillow Rentals Report a problem | ||
| 11/29/2024 | Price change | $3,799-2.5%$1/sqft |
Source: Zillow Rentals Report a problem | ||
| 10/17/2024 | Price change | $3,895-2.5%$1/sqft |
Source: Zillow Rentals Report a problem | ||
| 10/7/2024 | Listed for rent | $3,995$1/sqft |
Source: Zillow Rentals Report a problem | ||
| 1/5/2023 | Sold | $735,000-1.9%$261/sqft |
Source: | ||
| 12/10/2022 | Pending sale | $749,500$267/sqft |
Source: | ||
| 10/27/2022 | Price change | $749,500-0.1%$267/sqft |
Source: | ||
| 10/17/2022 | Listed for sale | $749,900$267/sqft |
Source: | ||
| 10/9/2022 | Listing removed | -- |
Source: | ||
| 9/21/2022 | Listed for sale | $749,900+37.6%$267/sqft |
Source: | ||
| 1/5/2021 | Sold | $545,000-2.7%$194/sqft |
Source: Public Record Report a problem | ||
| 11/12/2020 | Pending sale | $559,900$199/sqft |
Source: LIV SOTHEBY'S I.R. #S1022708 Report a problem | ||
| 10/5/2020 | Listed for sale | $559,900$199/sqft |
Source: LIV SOTHEBY'S I.R. #S1022708 Report a problem | ||
Public tax history
Public tax history
| Year | Property taxes | Tax assessment |
|---|---|---|
| 2025 | $2,954 +4.6% | $48,920 +0.7% |
| 2024 | $2,825 +102% | $48,600 -8% |
| 2023 | $1,398 +5.2% | $52,800 +141.6% |
| 2022 | $1,329 -5.8% | $21,850 -2.8% |
| 2021 | $1,411 +28.4% | $22,470 +28.4% |
| 2020 | $1,099 +1.1% | $17,500 |
| 2019 | $1,087 +33.1% | $17,500 +16.1% |
| 2017 | $817 -13.3% | $15,070 -13.3% |
| 2016 | $942 -2% | $17,390 |
| 2015 | $961 +10.2% | $17,390 |
| 2014 | $872 -16.8% | -- |
| 2013 | $1,048 +0.9% | $15,750 |
| 2012 | $1,039 +6.9% | -- |
| 2011 | $972 | -- |
Find assessor info on the county website
BuyAbility℠ payment
Est. payment
$3,886/mo
Principal & interest
$3564
Property taxes
$218
HOA Fees
$104
Climate risks
Neighborhood: 80440
Nearby schools
GreatSchools rating
- 4/10Edith Teter Elementary SchoolGrades: PK-5Distance: 5.7 mi
- 6/10Silverheels Middle SchoolGrades: 6-8Distance: 5.7 mi
- 4/10South Park High SchoolGrades: 9-12Distance: 5.7 mi
Schools provided by the listing agent
- Elementary: Edith Teter
- Middle: South Park
- High: South Park
Source: Altitude Realtors. This data may not be complete. We recommend contacting the local school district to confirm school assignments for this home.
- Loading
- Loading
