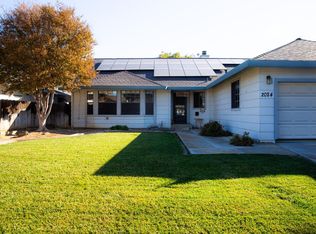Closed
$509,000
2028 Princeton Ct, Los Banos, CA 93635
3beds
2,071sqft
Single Family Residence
Built in 1989
6,708.24 Square Feet Lot
$500,500 Zestimate®
$246/sqft
$2,579 Estimated rent
Home value
$500,500
$435,000 - $576,000
$2,579/mo
Zestimate® history
Loading...
Owner options
Explore your selling options
What's special
Stunning Updated Home with Gourmet Kitchen! Nestled on a serene court, this beautifully updated home blends timeless charm with modern luxury. Step through a private charming courtyard into a thoughtfully remodeled interior featuring hardwood floors, elegant crown molding and designer colors. The heart of the home is the expanded chef's kitchen, boasting top-of-the-line appliances including a 48 Wolf 6 burner range & double oven, Sub-Zero refrigerator, Shaw farmhouse sink and custom soft-close drawers. A spacious walk-in pantry offers abundant storage. Family room with vaulted ceiling has open concept, perfect for entertaining. Retreat to the main bedroom & fully remodeled bath, where you will find a marble top vanity, custom tiled shower & cast iron soaking tub, just made for relaxation. Every detail of this meticulously cared for home has been curated for both comfort and style. Take a look today!
Zillow last checked: 8 hours ago
Listing updated: August 18, 2025 at 05:16pm
Listed by:
Nancy Soares DRE #01460213 209-704-0234,
Berkshire Hathaway HomeServices-Drysdale Properties,
Suzanne Cole DRE #01959620 209-704-4605,
Berkshire Hathaway HomeServices-Drysdale Properties
Bought with:
Nancy Soares, DRE #01460213
Berkshire Hathaway HomeServices-Drysdale Properties
Source: MetroList Services of CA,MLS#: 225057286Originating MLS: MetroList Services, Inc.
Facts & features
Interior
Bedrooms & bathrooms
- Bedrooms: 3
- Bathrooms: 2
- Full bathrooms: 2
Primary bedroom
- Features: Outside Access
Primary bathroom
- Features: Shower Stall(s), Soaking Tub, Marble
Dining room
- Features: Formal Room, Bar
Kitchen
- Features: Concrete Counter, Kitchen/Family Combo
Heating
- Central
Cooling
- Ceiling Fan(s), Central Air
Appliances
- Included: Built-In Gas Range, Built-In Refrigerator, Disposal, Double Oven
- Laundry: Inside Room
Features
- Flooring: Carpet, Wood
- Has fireplace: No
Interior area
- Total interior livable area: 2,071 sqft
Property
Parking
- Total spaces: 2
- Parking features: Attached, Garage Door Opener, Garage Faces Front
- Attached garage spaces: 2
Features
- Stories: 1
Lot
- Size: 6,708 sqft
- Features: Auto Sprinkler F&R, Court, Landscape Back, Landscape Front
Details
- Parcel number: 083310058000
- Zoning description: R-1
- Special conditions: Standard
Construction
Type & style
- Home type: SingleFamily
- Property subtype: Single Family Residence
Materials
- Stucco, Frame
- Foundation: Raised
- Roof: Composition
Condition
- Year built: 1989
Utilities & green energy
- Sewer: In & Connected
- Water: Public
- Utilities for property: Public
Community & neighborhood
Location
- Region: Los Banos
Price history
| Date | Event | Price |
|---|---|---|
| 8/18/2025 | Sold | $509,000-1.9%$246/sqft |
Source: MetroList Services of CA #225057286 | ||
| 7/17/2025 | Pending sale | $519,000$251/sqft |
Source: MetroList Services of CA #225057286 | ||
| 7/10/2025 | Price change | $519,000-1.9%$251/sqft |
Source: MetroList Services of CA #225057286 | ||
| 6/9/2025 | Price change | $529,000-2%$255/sqft |
Source: MetroList Services of CA #225057286 | ||
| 5/10/2025 | Listed for sale | $539,900-1.8%$261/sqft |
Source: MetroList Services of CA #225057286 | ||
Public tax history
| Year | Property taxes | Tax assessment |
|---|---|---|
| 2025 | $2,008 +0.2% | $166,374 +2% |
| 2024 | $2,005 +6.4% | $163,112 +2% |
| 2023 | $1,884 +2.5% | $159,915 +2% |
Find assessor info on the county website
Neighborhood: 93635
Nearby schools
GreatSchools rating
- 3/10Mercey Springs ElementaryGrades: K-6Distance: 0.2 mi
- 3/10Creekside Junior HighGrades: 7-8Distance: 2.6 mi
- 4/10Los Banos High SchoolGrades: 9-12Distance: 0.7 mi

Get pre-qualified for a loan
At Zillow Home Loans, we can pre-qualify you in as little as 5 minutes with no impact to your credit score.An equal housing lender. NMLS #10287.
