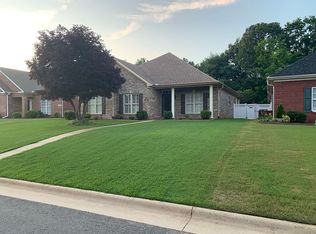Large custom patio home on Park Terrace! Downstairs you'll find a large Living Room w/FP, 10' ceilings & hardwood floors. A Formal Dining Room opens to a large Kitchen/Breakfast area ideal for entertaining! Large laundry room with a closet, sink and lots of cabinets Cozy Sun Porch with brick pavers overlooks a beautiful yard with additional 1/2 lot enclosed with vinyl fence. There are 3 bedrooms on the main level, all with hardwood floors. The Master has 2 very generous walk in closets, Master Bath with his and her vanities, soaker tub and tile shower updated in 2020. Upstairs is the 4th Bedroom or great Rec/Den area - full bath and closest! Walk in attic with extra storage. 2-car garage has safe room plus there is a one-car carport.
This property is off market, which means it's not currently listed for sale or rent on Zillow. This may be different from what's available on other websites or public sources.
