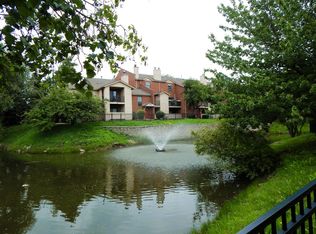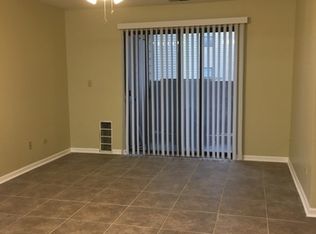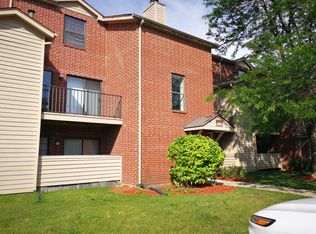Closed
$200,000
2028 N Rand Rd Unit 202, Palatine, IL 60074
2beds
1,000sqft
Condominium, Single Family Residence
Built in ----
-- sqft lot
$201,400 Zestimate®
$200/sqft
$1,933 Estimated rent
Home value
$201,400
$181,000 - $224,000
$1,933/mo
Zestimate® history
Loading...
Owner options
Explore your selling options
What's special
DON'T MISS spacious 2-bedroom, 2-bathroom condominium that combines comfort and convenience. With an open and airy atmosphere thanks to vaulted ceilings in the living room, this condo is a delightful space to call your own. Gather around the inviting fireplace with a wrap-around mantle for cozy evenings. You'll love the private balcony, complete with a handy storage closet.This condo community offers a host of amenities, including indoor and outdoor pools, a clubhouse, an exercise room, a playground, bicycle racks, and a dog park. Whether you're in the mood for a swim or looking to stay active, this community has you covered. Conveniently situated near the forest preserve, schools, restaurants, expressways, and the ever-popular Deer Park shopping center, you'll have easy access to a wide range of entertainment options and daily necessities. What's more, the HOA fees are a reasonable $245 per month and include two parking spaces. Investors take note - this complex is investor-friendly, offering an excellent opportunity for those looking to expand their real estate portfolio.
Zillow last checked: 8 hours ago
Listing updated: September 04, 2025 at 05:13am
Listing courtesy of:
Jesse Singh 847-606-3664,
RE/MAX SAWA
Bought with:
Ana Grecu
Coldwell Banker Realty
Source: MRED as distributed by MLS GRID,MLS#: 12411439
Facts & features
Interior
Bedrooms & bathrooms
- Bedrooms: 2
- Bathrooms: 2
- Full bathrooms: 2
Primary bedroom
- Features: Bathroom (Full)
- Level: Main
- Area: 144 Square Feet
- Dimensions: 12X12
Bedroom 2
- Level: Main
- Area: 132 Square Feet
- Dimensions: 12X11
Balcony porch lanai
- Level: Main
- Area: 72 Square Feet
- Dimensions: 9X8
Dining room
- Level: Main
- Dimensions: COMBO
Kitchen
- Level: Main
- Area: 108 Square Feet
- Dimensions: 18X6
Laundry
- Level: Main
- Area: 12 Square Feet
- Dimensions: 3X4
Living room
- Level: Main
- Area: 247 Square Feet
- Dimensions: 19X13
Heating
- Natural Gas
Cooling
- Central Air
Features
- Basement: None
Interior area
- Total structure area: 0
- Total interior livable area: 1,000 sqft
Property
Parking
- Total spaces: 1
- Parking features: On Site, Owned
Accessibility
- Accessibility features: No Disability Access
Details
- Parcel number: 02024000821046
- Special conditions: None
Construction
Type & style
- Home type: Condo
- Property subtype: Condominium, Single Family Residence
Materials
- Brick
Condition
- New construction: No
Utilities & green energy
- Sewer: Public Sewer
- Water: Lake Michigan
Community & neighborhood
Location
- Region: Palatine
HOA & financial
HOA
- Has HOA: Yes
- HOA fee: $245 monthly
- Services included: Water, Insurance, Exterior Maintenance, Lawn Care, Scavenger, Snow Removal
Other
Other facts
- Listing terms: Conventional
- Ownership: Condo
Price history
| Date | Event | Price |
|---|---|---|
| 9/3/2025 | Sold | $200,000-7%$200/sqft |
Source: | ||
| 7/17/2025 | Pending sale | $215,000$215/sqft |
Source: | ||
| 7/5/2025 | Listed for sale | $215,000-0.9%$215/sqft |
Source: | ||
| 7/5/2025 | Listing removed | $217,000$217/sqft |
Source: | ||
| 6/17/2025 | Price change | $217,000-0.2%$217/sqft |
Source: | ||
Public tax history
| Year | Property taxes | Tax assessment |
|---|---|---|
| 2023 | $3,483 +3.4% | $11,764 |
| 2022 | $3,369 +15.1% | $11,764 +30.5% |
| 2021 | $2,927 +1.5% | $9,012 |
Find assessor info on the county website
Neighborhood: 60074
Nearby schools
GreatSchools rating
- 6/10Lincoln Elementary SchoolGrades: PK-6Distance: 1 mi
- 6/10Walter R Sundling Jr High SchoolGrades: 7-8Distance: 1.4 mi
- 8/10Palatine High SchoolGrades: 9-12Distance: 1.1 mi
Schools provided by the listing agent
- District: 15
Source: MRED as distributed by MLS GRID. This data may not be complete. We recommend contacting the local school district to confirm school assignments for this home.
Get a cash offer in 3 minutes
Find out how much your home could sell for in as little as 3 minutes with a no-obligation cash offer.
Estimated market value$201,400
Get a cash offer in 3 minutes
Find out how much your home could sell for in as little as 3 minutes with a no-obligation cash offer.
Estimated market value
$201,400


