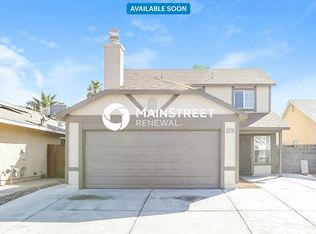Situated on a desirable corner lot, this stunning property features a custom-built split-level design, complete with four generously sized bedrooms, each boasting ample walk-in closet space. Four bathrooms, a sprawling downstairs family room with fireplace and wet bar, and a serene backyard retreat with pool and balcony access are just a few of the notable highlights. Additional features include RV parking, a gourmet kitchen with center island, built-in desk area, and sunny breakfast nook, as well as a spacious master bedroom and bathroom. A two-car garage with built-in workbench and laundry room near the kitchen and garage. Unique and very impressive property that was freshly painted. It definitely has the style of the modern older Vegas Style Luxury Homes.
YOU MUST VIEW PROPERTY BEFORE APPLYING
Visit our website to review our rental criteria prior to submitting an application. Every person over 18 who would reside at the property must submit a rental application. TO APPLY VISIT OUR WEBSITE-
Nevada.
$75 application fee per adult
$175 admin fee paid if approved (one time fee)
**POOL SEVICE & LANDSCAING COST INCLUDED IN RENT**
For REDUCED move-in costs, talk to us about our Security Deposit Waiver Program ( Not all properties accept this)! THIS HOME DOES NOT ACCEPT THIS PROGRAM.
Enjoy the benefits of the Resident Benefits Package (RBP), tailored to your needs. Choose from our tiered pricing options, starting at just $25.99*/month. Your RBP may include:
Liability insurance
HVAC air filter delivery (for applicable properties)
On-demand pest control
And more!
Contact us today to learn more about the RBP tiers and find the perfect fit for you.
If you are a licensed real estate agent and wish to show the property, please refer to the MLS listing for further instructions.
POLICIES PERTAINING TO PETS/ANIMALS-
Please note: PetScreening registration is a required part of the application process for ALL applicants.
To help ensure ALL of our residents understand our pet and animal-related policies, we use a third-party screening service and require EVERYONE to complete a profile. This process ensures we have formalized pet and animal-related policy acknowledgments and more accurate records to create greater mutual accountability. If you need accommodation in another way, please contact your housing provider.
PetScreening charges a nominal fee for the creation of a Pet Profile for a household pet. This is a separate charge from the rental application fee. There is no ($0) charge for an assistance animal accommodation request and no ($0) charge for the profile created for tenants without a pet/animal.
PURE Property Management excludes the dog breeds outlined in the list below. PetScreening will assign a "0" FIDO score to these animals, and these animals will not be permitted to reside on-premises.
Akita
American Bulldog
Chow
Doberman
German Shepherd
Husky / Siberian Husky
Malamute
Mastiff / Bullmastiff
PitBull / PitBull Terrier / American PitBull Terrier
Presa Canario
Rottweiler
Staffordshire Terrier / American Staffordshire Terrier
Wolf / Wolf Dog / Wolf Hybrid
Any mix or combination of the above listed breeds
Housing Assistance- SNRHA Our company does not qualify for housing vouchers.
**We are a fair housing provider**
Amenities: refrigerator, dishwasher, garbage disposal, washer, range/oven
House for rent
$3,200/mo
2028 Mohigan Way, Las Vegas, NV 89169
4beds
3,519sqft
Price is base rent and doesn't include required fees.
Single family residence
Available now
-- Pets
-- A/C
-- Laundry
-- Parking
-- Heating
What's special
Rv parkingCustom-built split-level designSpacious master bedroomBuilt-in workbenchTwo-car garageBuilt-in desk areaWet bar
- 59 days
- on Zillow |
- -- |
- -- |
Travel times
Facts & features
Interior
Bedrooms & bathrooms
- Bedrooms: 4
- Bathrooms: 4
- Full bathrooms: 4
Appliances
- Included: Dishwasher, Refrigerator
Features
- Walk In Closet
Interior area
- Total interior livable area: 3,519 sqft
Property
Parking
- Details: Contact manager
Features
- Exterior features: Walk In Closet
Details
- Parcel number: 16214710020
Construction
Type & style
- Home type: SingleFamily
- Property subtype: Single Family Residence
Community & HOA
Location
- Region: Las Vegas
Financial & listing details
- Lease term: 1 Year
Price history
| Date | Event | Price |
|---|---|---|
| 4/13/2025 | Price change | $3,200-13.5%$1/sqft |
Source: Zillow Rentals | ||
| 4/3/2025 | Listed for rent | $3,700$1/sqft |
Source: Zillow Rentals | ||
| 12/14/2018 | Sold | $384,000$109/sqft |
Source: | ||
| 10/24/2018 | Listed for sale | $384,000$109/sqft |
Source: Ceci Realty #2028142 | ||
| 10/24/2018 | Pending sale | $384,000$109/sqft |
Source: Ceci Realty #2028142 | ||
![[object Object]](https://photos.zillowstatic.com/fp/0a10e6e0259033c83cbbc759ace7e551-p_i.jpg)
