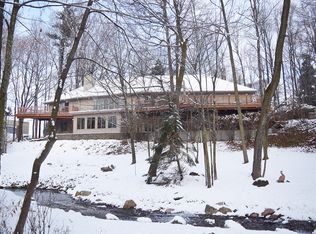Closed
$517,500
2028 Meadow WAY, Manitowoc, WI 54220
3beds
2,022sqft
Single Family Residence
Built in 1988
5.78 Acres Lot
$528,000 Zestimate®
$256/sqft
$2,266 Estimated rent
Home value
$528,000
$385,000 - $723,000
$2,266/mo
Zestimate® history
Loading...
Owner options
Explore your selling options
What's special
Nestled at the end of a dead-end road, this 2,022 sq ft, 3-bed, 2-bath gem on 5.78 sprawling acres is a rare find. Perfect for buyers seeking space and modern upgrades, it boasts a 3-car attached garage, a kitchen with sleek new flooring and updated cabinets, a brand new 2025 forced air furnace, fresh siding, a glowing skylight, and updated windows and patio door. Potential buyers will love the two outbuildings: a 44x36 heated, insulated garage with compressed air plumbing an office and a 46x34 heated, insulated garage with a 12-ft door--ideal for projects or storage. With a septic upgrade scheduled for July 2025, vibrant fruit trees, and wildlife roaming the grounds, this sanctuary offers unmatched privacy and charm. Act fast--this property is calling your name. (Interior Pictures Coming.)
Zillow last checked: 8 hours ago
Listing updated: August 22, 2025 at 11:02am
Listed by:
Mark Gordon 920-242-1689,
Weichert, Realtors CornerStone
Bought with:
Non Mls-Mcb
Source: WIREX MLS,MLS#: 1923871 Originating MLS: Metro MLS
Originating MLS: Metro MLS
Facts & features
Interior
Bedrooms & bathrooms
- Bedrooms: 3
- Bathrooms: 2
- Full bathrooms: 2
Primary bedroom
- Level: Upper
- Area: 140
- Dimensions: 14 x 10
Bedroom 2
- Level: Upper
- Area: 110
- Dimensions: 11 x 10
Bedroom 3
- Level: Lower
- Area: 121
- Dimensions: 11 x 11
Bathroom
- Features: Shower on Lower, Whirlpool, Shower Over Tub, Shower Stall
Dining room
- Level: Upper
- Area: 108
- Dimensions: 12 x 9
Kitchen
- Level: Upper
- Area: 108
- Dimensions: 12 x 9
Living room
- Level: Upper
- Area: 252
- Dimensions: 18 x 14
Heating
- Natural Gas, Forced Air
Cooling
- Central Air
Appliances
- Included: Dishwasher, Dryer, Microwave, Other, Oven, Refrigerator, Water Softener
Features
- Wet Bar
- Windows: Skylight(s)
- Basement: Finished,Full,Full Size Windows,Other,Sump Pump
Interior area
- Total structure area: 2,022
- Total interior livable area: 2,022 sqft
Property
Parking
- Total spaces: 3
- Parking features: Garage Door Opener, Attached, 3 Car, 1 Space
- Attached garage spaces: 3
Features
- Levels: Bi-Level
- Patio & porch: Deck
- Has spa: Yes
- Spa features: Bath
Lot
- Size: 5.78 Acres
Details
- Additional structures: Garden Shed
- Parcel number: 00711901200400
- Zoning: SE
Construction
Type & style
- Home type: SingleFamily
- Architectural style: Other
- Property subtype: Single Family Residence
Materials
- Brick, Brick/Stone, Vinyl Siding, Wood Siding
Condition
- 21+ Years
- New construction: No
- Year built: 1988
Utilities & green energy
- Sewer: Septic Tank
- Water: Well
Community & neighborhood
Location
- Region: Manitowoc
- Municipality: Kossuth
Price history
| Date | Event | Price |
|---|---|---|
| 8/22/2025 | Sold | $517,500-2.3%$256/sqft |
Source: | ||
| 8/17/2025 | Pending sale | $529,900$262/sqft |
Source: | ||
| 7/26/2025 | Contingent | $529,900$262/sqft |
Source: | ||
| 6/25/2025 | Listed for sale | $529,900+109%$262/sqft |
Source: | ||
| 3/24/2021 | Listing removed | -- |
Source: Owner | ||
Public tax history
| Year | Property taxes | Tax assessment |
|---|---|---|
| 2023 | $3,936 +106.8% | $233,100 |
| 2022 | $1,903 -50.5% | $233,100 |
| 2021 | $3,847 +2.4% | $233,100 |
Find assessor info on the county website
Neighborhood: 54220
Nearby schools
GreatSchools rating
- 6/10Schultz Elementary SchoolGrades: PK-5Distance: 4.4 mi
- 8/10Mishicot Middle SchoolGrades: 6-8Distance: 4.3 mi
- 4/10Mishicot High SchoolGrades: 9-12Distance: 4.3 mi
Schools provided by the listing agent
- Elementary: Schultz
- Middle: Mishicot
- High: Mishicot
- District: Mishicot
Source: WIREX MLS. This data may not be complete. We recommend contacting the local school district to confirm school assignments for this home.

Get pre-qualified for a loan
At Zillow Home Loans, we can pre-qualify you in as little as 5 minutes with no impact to your credit score.An equal housing lender. NMLS #10287.
