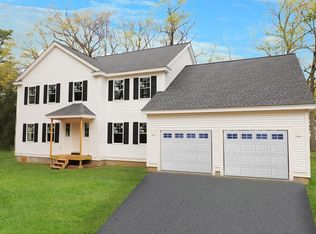Sold for $1,525,000 on 07/02/25
$1,525,000
2028 Main St, Concord, MA 01742
4beds
3,115sqft
Single Family Residence
Built in 1956
0.5 Acres Lot
$1,520,200 Zestimate®
$490/sqft
$5,343 Estimated rent
Home value
$1,520,200
$1.41M - $1.64M
$5,343/mo
Zestimate® history
Loading...
Owner options
Explore your selling options
What's special
Beautifully updated 4-bed, 2.5-bath ranch with a bright, open layout and space for every need. The chef’s kitchen features sleek finishes, a large island, and cozy dining area that opens to a composite deck—perfect for summer dinners or morning coffee. Oversized windows and custom Hunter Douglas premium shades fill the home with light, highlighting wood floors and thoughtful updates throughout. The spacious primary suite offers a serene escape, while three additional bedrooms provide flexibility. Laundry is conveniently on the first floor (washer/dryer included). Downstairs, the finished lower level with French doors offers two large bonus rooms—ideal for a media room, gym, or office. Enjoy fast Concord Broadband, a private ½-acre yard, and a double-wide driveway for ample parking. Move-in ready with charm, space, and modern style! OFFER DEADLINE 1 PM 6/16/25
Zillow last checked: 8 hours ago
Listing updated: July 02, 2025 at 10:02am
Listed by:
Stephanie and Dina Group 978-265-7527,
Barrett Sotheby's International Realty 978-369-6453
Bought with:
Beth Sager Group
Keller Williams Realty Boston Northwest
Source: MLS PIN,MLS#: 73390290
Facts & features
Interior
Bedrooms & bathrooms
- Bedrooms: 4
- Bathrooms: 3
- Full bathrooms: 2
- 1/2 bathrooms: 1
Primary bedroom
- Features: Walk-In Closet(s), Flooring - Hardwood
- Level: First
- Area: 316.35
- Dimensions: 17.1 x 18.5
Bedroom 2
- Features: Closet, Flooring - Hardwood
- Level: First
- Area: 180.18
- Dimensions: 15.4 x 11.7
Bedroom 3
- Features: Closet, Flooring - Hardwood
- Level: First
- Area: 150.98
- Dimensions: 10.7 x 14.11
Bedroom 4
- Features: Closet, Flooring - Hardwood
- Level: First
- Area: 130
- Dimensions: 13 x 10
Bathroom 1
- Features: Bathroom - Full, Bathroom - Tiled With Tub & Shower, Flooring - Stone/Ceramic Tile, Soaking Tub
- Level: First
- Area: 132
- Dimensions: 11 x 12
Bathroom 2
- Features: Bathroom - Full, Bathroom - Tiled With Tub & Shower
- Level: First
- Area: 96
- Dimensions: 12 x 8
Bathroom 3
- Features: Bathroom - Half, Flooring - Stone/Ceramic Tile
- Level: First
Dining room
- Features: Flooring - Hardwood, Lighting - Overhead
- Level: First
- Area: 231
- Dimensions: 10 x 23.1
Family room
- Features: Flooring - Vinyl
- Level: Basement
- Area: 316.06
- Dimensions: 14.11 x 22.4
Kitchen
- Features: Flooring - Hardwood, Dining Area, Countertops - Stone/Granite/Solid, Kitchen Island, Open Floorplan
- Level: First
- Area: 175.16
- Dimensions: 11.6 x 15.1
Living room
- Features: Flooring - Hardwood, Window(s) - Bay/Bow/Box
- Level: First
- Area: 314.55
- Dimensions: 13.5 x 23.3
Heating
- Forced Air, Natural Gas, Fireplace(s)
Cooling
- Central Air
Appliances
- Laundry: First Floor, Electric Dryer Hookup
Features
- Bonus Room
- Flooring: Tile, Laminate, Hardwood, Flooring - Vinyl
- Doors: Insulated Doors, Storm Door(s)
- Windows: Insulated Windows
- Basement: Full
- Number of fireplaces: 2
- Fireplace features: Living Room
Interior area
- Total structure area: 3,115
- Total interior livable area: 3,115 sqft
- Finished area above ground: 3,115
- Finished area below ground: 865
Property
Parking
- Total spaces: 6
- Parking features: Attached, Garage Faces Side, Paved Drive, Paved
- Attached garage spaces: 2
- Uncovered spaces: 4
Features
- Patio & porch: Deck, Patio
- Exterior features: Deck, Patio, Rain Gutters, Storage
Lot
- Size: 0.50 Acres
- Features: Level
Details
- Parcel number: 456458
- Zoning: Res B
Construction
Type & style
- Home type: SingleFamily
- Architectural style: Ranch
- Property subtype: Single Family Residence
Materials
- Frame
- Foundation: Concrete Perimeter
- Roof: Shingle
Condition
- Year built: 1956
Utilities & green energy
- Electric: 220 Volts
- Sewer: Private Sewer
- Water: Public
- Utilities for property: for Gas Range, for Gas Oven, for Electric Dryer
Green energy
- Energy efficient items: Thermostat
Community & neighborhood
Community
- Community features: Public Transportation, Shopping, Park, Walk/Jog Trails, Medical Facility, Bike Path, Highway Access, House of Worship, Public School, T-Station
Location
- Region: Concord
Other
Other facts
- Listing terms: Contract
- Road surface type: Paved
Price history
| Date | Event | Price |
|---|---|---|
| 7/2/2025 | Sold | $1,525,000+7%$490/sqft |
Source: MLS PIN #73390290 | ||
| 6/18/2025 | Contingent | $1,425,000$457/sqft |
Source: MLS PIN #73390290 | ||
| 6/12/2025 | Listed for sale | $1,425,000+9.2%$457/sqft |
Source: MLS PIN #73390290 | ||
| 10/18/2022 | Sold | $1,305,000+0.8%$419/sqft |
Source: MLS PIN #73018637 | ||
| 9/20/2022 | Price change | $1,295,000-4.1%$416/sqft |
Source: MLS PIN #73018637 | ||
Public tax history
| Year | Property taxes | Tax assessment |
|---|---|---|
| 2025 | $14,025 +3.6% | $1,057,700 +2.6% |
| 2024 | $13,533 +32.8% | $1,030,700 +31% |
| 2023 | $10,193 +14.1% | $786,500 +29.9% |
Find assessor info on the county website
Neighborhood: 01742
Nearby schools
GreatSchools rating
- 9/10Thoreau Elementary SchoolGrades: PK-5Distance: 1.1 mi
- 8/10Concord Middle SchoolGrades: 6-8Distance: 1.2 mi
- 10/10Concord Carlisle High SchoolGrades: 9-12Distance: 3.5 mi
Schools provided by the listing agent
- Elementary: Thoreau
- Middle: Concord Middle
- High: Cchs
Source: MLS PIN. This data may not be complete. We recommend contacting the local school district to confirm school assignments for this home.
Get a cash offer in 3 minutes
Find out how much your home could sell for in as little as 3 minutes with a no-obligation cash offer.
Estimated market value
$1,520,200
Get a cash offer in 3 minutes
Find out how much your home could sell for in as little as 3 minutes with a no-obligation cash offer.
Estimated market value
$1,520,200
