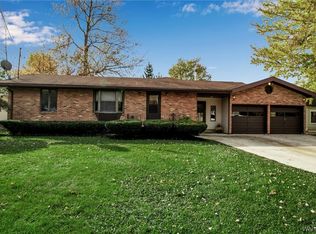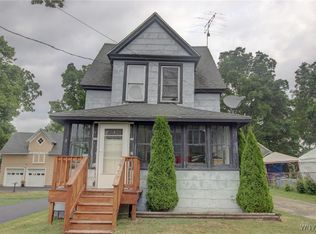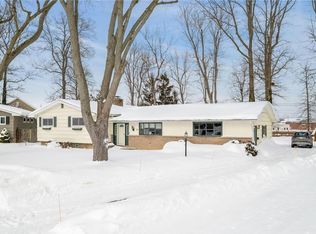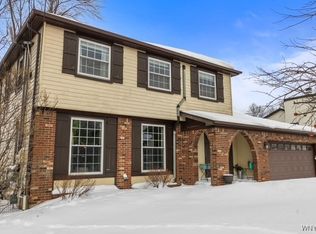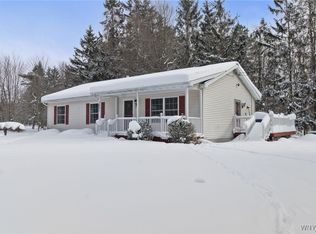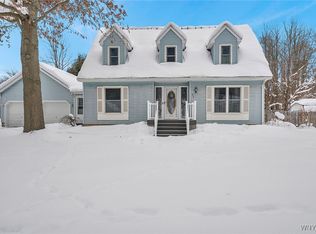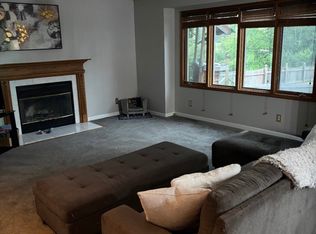Welcome home to this large renovated home with all the classic charm and modern comforts! Open front porch makes a perfect place for a morning cup of coffee or just to watch the clouds roll by. Large double doors enter into a wide open floor plan, allowing for an easy comfortable flow to the entire first floor. Open kitchen offers beautiful modern look with granite counter tops, newer appliances, and large island, perfect for meal prep or just gathering. Bonus room/family room on the first floor has endless potential for many uses, and has a half bath for added convenience. Upstairs has 3 generous bedrooms. Primary suite boasts a walk through closet into a large private full bath. The 2 other bedrooms share a Jack and Jill closet. Walk-up full attic for endless amounts of storage space. Full basement, with secondary egress bilco doors, adds even more storage space or could be finished to add recreational living space. Grand back deck and patio for full enjoyment of those warm days. Large private back yard with a designated fire pit area to take full advantage of summertime relaxation! Bring your personal touches, and make this house your home! Don’t miss out on this Southtowns gem!
Pending
$329,000
2028 Lakeview Rd, Lake View, NY 14085
3beds
2,042sqft
Single Family Residence
Built in 1900
0.47 Acres Lot
$-- Zestimate®
$161/sqft
$-- HOA
What's special
Designated fire pit areaGenerous bedroomsHalf bathWide open floor planJack and jill closetWalk through closetFull basement
- 139 days |
- 62 |
- 3 |
Zillow last checked: 8 hours ago
Listing updated: October 04, 2025 at 06:46pm
Listing by:
Trank Real Estate 716-655-1611,
Brenda O'Connor 716-864-9334
Source: NYSAMLSs,MLS#: B1639158 Originating MLS: Buffalo
Originating MLS: Buffalo
Facts & features
Interior
Bedrooms & bathrooms
- Bedrooms: 3
- Bathrooms: 3
- Full bathrooms: 2
- 1/2 bathrooms: 1
- Main level bathrooms: 1
Heating
- Gas, Forced Air
Appliances
- Included: Appliances Negotiable, Dryer, Dishwasher, Gas Oven, Gas Range, Gas Water Heater, Microwave, Refrigerator, Washer
- Laundry: In Basement
Features
- Breakfast Bar, Separate/Formal Living Room, Granite Counters, Living/Dining Room, Bath in Primary Bedroom
- Flooring: Carpet, Luxury Vinyl, Varies
- Basement: Exterior Entry,Full,Walk-Up Access
- Number of fireplaces: 1
Interior area
- Total structure area: 2,042
- Total interior livable area: 2,042 sqft
Property
Parking
- Parking features: Carport, No Garage
- Has carport: Yes
Features
- Levels: Two
- Stories: 2
- Patio & porch: Deck, Open, Patio, Porch
- Exterior features: Blacktop Driveway, Deck, Patio
Lot
- Size: 0.47 Acres
- Dimensions: 103 x 200
- Features: Rectangular, Rectangular Lot
Details
- Parcel number: 1448891930200002018110
- Special conditions: Standard
Construction
Type & style
- Home type: SingleFamily
- Architectural style: Two Story,Traditional
- Property subtype: Single Family Residence
Materials
- Vinyl Siding
- Foundation: Block
- Roof: Shingle
Condition
- Resale
- Year built: 1900
Utilities & green energy
- Sewer: Connected
- Water: Connected, Public
- Utilities for property: Sewer Connected, Water Connected
Community & HOA
Location
- Region: Lake View
Financial & listing details
- Price per square foot: $161/sqft
- Tax assessed value: $89,500
- Annual tax amount: $6,016
- Date on market: 9/18/2025
- Cumulative days on market: 93 days
- Listing terms: Cash,Conventional,FHA,USDA Loan,VA Loan
Estimated market value
Not available
Estimated sales range
Not available
Not available
Price history
Price history
| Date | Event | Price |
|---|---|---|
| 10/5/2025 | Pending sale | $329,000$161/sqft |
Source: | ||
| 9/18/2025 | Listed for sale | $329,000-4.6%$161/sqft |
Source: | ||
| 6/25/2025 | Listing removed | $345,000$169/sqft |
Source: | ||
| 4/25/2025 | Listed for sale | $345,000+25.5%$169/sqft |
Source: | ||
| 3/12/2021 | Sold | $275,000+2.2%$135/sqft |
Source: | ||
Public tax history
Public tax history
| Year | Property taxes | Tax assessment |
|---|---|---|
| 2024 | -- | $89,500 |
| 2023 | -- | $89,500 |
| 2022 | -- | $89,500 +25.4% |
Find assessor info on the county website
BuyAbility℠ payment
Estimated monthly payment
Boost your down payment with 6% savings match
Earn up to a 6% match & get a competitive APY with a *. Zillow has partnered with to help get you home faster.
Learn more*Terms apply. Match provided by Foyer. Account offered by Pacific West Bank, Member FDIC.Climate risks
Neighborhood: 14085
Nearby schools
GreatSchools rating
- 7/10Pinehurst Elementary SchoolGrades: PK-5Distance: 0.9 mi
- 5/10Frontier Middle SchoolGrades: 6-8Distance: 2.7 mi
- 6/10Frontier Senior High SchoolGrades: 9-12Distance: 6.5 mi
Schools provided by the listing agent
- District: Frontier
Source: NYSAMLSs. This data may not be complete. We recommend contacting the local school district to confirm school assignments for this home.
Open to renting?
Browse rentals near this home.- Loading
