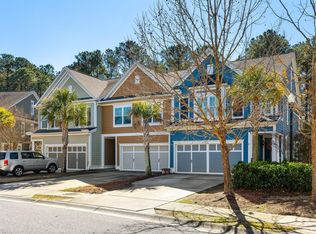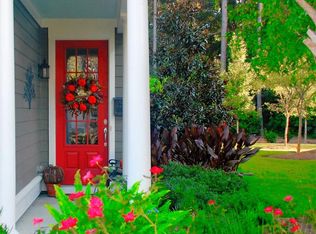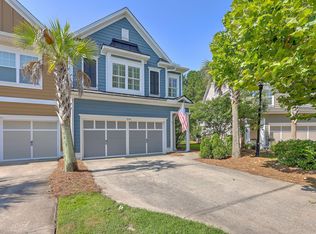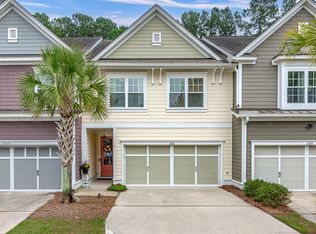Closed
$685,000
2028 Kings Gate Ln, Mount Pleasant, SC 29466
3beds
2,492sqft
Townhouse
Built in 2012
4,356 Square Feet Lot
$692,600 Zestimate®
$275/sqft
$3,295 Estimated rent
Home value
$692,600
$658,000 - $727,000
$3,295/mo
Zestimate® history
Loading...
Owner options
Explore your selling options
What's special
Welcome to your dream home--a stunning end-unit townhouse tucked away in a serene neighborhood of Dunes West that balances modern elegance with cozy charm. This captivating two-story townhome opens to a welcoming front porch, adorned with lush greenery and a blend of beige siding and dark shutters, setting the perfect scene for tranquil living.Step inside, and you'll be greeted by an open-concept living area, seamlessly connecting a modern kitchen featuring sleek white cabinets and a granite island. The kitchen is a chef's delight, complete with stainless steel appliances and a stylish tile backsplash.Relax in the sunlit living room, with its expansive windows showcasing views of the private, gated backyard--a low-maintenance oasis featuring a mix of pavers and artificial turf.Enjoy afternoons under large umbrellas or evening gatherings around a cozy firepit. Upstairs, three serene bedrooms await, each offering a peaceful retreat with elegant decor. The master suite includes an ensuite bathroom with dual sinks and a glass-enclosed shower. Additional highlights include a versatile sunroom and a garage converted into a recreational haven, providing extra space for relaxation or hobbies. This townhouse perfectly combines privacy and convenience, backing onto lush woods with easy access to local amenities. This is a very well maintained home with the pride of home ownership shows throughout!
Zillow last checked: 8 hours ago
Listing updated: September 14, 2025 at 09:21am
Listed by:
Carolina One Real Estate 843-779-8660
Bought with:
ChuckTown Homes Powered by Keller Williams
Source: CTMLS,MLS#: 25019778
Facts & features
Interior
Bedrooms & bathrooms
- Bedrooms: 3
- Bathrooms: 3
- Full bathrooms: 2
- 1/2 bathrooms: 1
Heating
- Heat Pump
Cooling
- Central Air
Appliances
- Laundry: Electric Dryer Hookup, Washer Hookup, Laundry Room
Features
- Ceiling - Cathedral/Vaulted, Ceiling - Smooth, High Ceilings, Garden Tub/Shower, Kitchen Island, Walk-In Closet(s), Ceiling Fan(s), Eat-in Kitchen, Pantry
- Flooring: Carpet, Ceramic Tile, Luxury Vinyl
- Has fireplace: No
Interior area
- Total structure area: 2,492
- Total interior livable area: 2,492 sqft
Property
Parking
- Total spaces: 2
- Parking features: Garage, Garage Door Opener
- Garage spaces: 2
Features
- Levels: Two
- Stories: 2
- Fencing: Privacy
Lot
- Size: 4,356 sqft
- Features: Wooded
Details
- Parcel number: 5830800240
Construction
Type & style
- Home type: Townhouse
- Property subtype: Townhouse
- Attached to another structure: Yes
Materials
- Cement Siding
- Foundation: Slab
- Roof: Architectural
Condition
- New construction: No
- Year built: 2012
Utilities & green energy
- Sewer: Public Sewer
- Water: Public
Community & neighborhood
Community
- Community features: Clubhouse, Club Membership Available, Dock Facilities, Golf, Park, Pool, Tennis Court(s), Trash, Walk/Jog Trails
Location
- Region: Mount Pleasant
- Subdivision: Dunes West
Other
Other facts
- Listing terms: Any
Price history
| Date | Event | Price |
|---|---|---|
| 9/12/2025 | Sold | $685,000-2.1%$275/sqft |
Source: | ||
| 7/31/2025 | Price change | $699,999-1.4%$281/sqft |
Source: | ||
| 7/27/2025 | Price change | $709,900-1.4%$285/sqft |
Source: | ||
| 7/17/2025 | Listed for sale | $719,900+82.3%$289/sqft |
Source: | ||
| 11/30/2016 | Sold | $395,000+0.3%$159/sqft |
Source: | ||
Public tax history
| Year | Property taxes | Tax assessment |
|---|---|---|
| 2024 | $1,656 +4.1% | $15,980 |
| 2023 | $1,590 +5.3% | $15,980 |
| 2022 | $1,510 -8.9% | $15,980 |
Find assessor info on the county website
Neighborhood: 29466
Nearby schools
GreatSchools rating
- 9/10Charles Pinckney Elementary SchoolGrades: 3-5Distance: 2.3 mi
- 9/10Thomas C. Cario Middle SchoolGrades: 6-8Distance: 2.2 mi
- 10/10Wando High SchoolGrades: 9-12Distance: 3.5 mi
Schools provided by the listing agent
- Elementary: Charles Pinckney Elementary
- Middle: Cario
- High: Wando
Source: CTMLS. This data may not be complete. We recommend contacting the local school district to confirm school assignments for this home.
Get a cash offer in 3 minutes
Find out how much your home could sell for in as little as 3 minutes with a no-obligation cash offer.
Estimated market value
$692,600
Get a cash offer in 3 minutes
Find out how much your home could sell for in as little as 3 minutes with a no-obligation cash offer.
Estimated market value
$692,600



