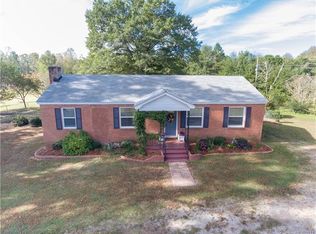Closed
$425,900
2028 Jim McCarter Rd, Clover, SC 29710
3beds
1,669sqft
Single Family Residence
Built in 1990
5.8 Acres Lot
$424,700 Zestimate®
$255/sqft
$2,179 Estimated rent
Home value
$424,700
$403,000 - $446,000
$2,179/mo
Zestimate® history
Loading...
Owner options
Explore your selling options
What's special
Spacious Rural Style Setting Vinyl Sided Ranch Style Home on 5.80 Acres-Great Room with Vaulted Ceiling with Stone Fireplace (Natural Gas Logs) Floor to Ceiling-Large Formal Dining Room-Kitchen with natural wood cabinets-Gas Range/Oven, Microwave Hood, Dishwasher-Refrigerator in Kitchen & freezer on Screen Porch not to remain-Master Suite features a spacious bedroom area with large picture window & nice sized closet-bath has double sink vanity area & large walk in closet-two nice sized additional bedrooms with generous closets-covered front porch-spacious rear screened porch & decking-two car detached carport which allows semiprivate entry to screened porch & rear of home via formal dining area-Handicap access from carport to screened porch-5.8 Acres (Tract 2 & 4-Plat for Robert J & Willa D Smith)-front circular style drive-additional branch of driveway circles to rear of house-Clover School District #2 attendance area-all the perks of quiet living with easy access & convenience to Clover, York, Rock Hill, Gastonia, & Charlotte-Come check this one out! Listing Agent is related to the seller.
Zillow last checked: 8 hours ago
Listing updated: October 24, 2025 at 02:04pm
Listing Provided by:
Susan Caldwell scaldwell@piedmontcarolinas.com,
Piedmont Carolinas Realty, Inc.
Bought with:
Bryan Provenzano
Keller Williams Ballantyne Area
Source: Canopy MLS as distributed by MLS GRID,MLS#: 4302966
Facts & features
Interior
Bedrooms & bathrooms
- Bedrooms: 3
- Bathrooms: 2
- Full bathrooms: 2
- Main level bedrooms: 3
Primary bedroom
- Features: En Suite Bathroom, Walk-In Closet(s)
- Level: Main
Dining room
- Features: None
- Level: Main
Great room
- Features: Ceiling Fan(s), Vaulted Ceiling(s)
- Level: Main
Kitchen
- Features: Built-in Features, Walk-In Pantry
- Level: Main
Heating
- Central, Forced Air, Natural Gas
Cooling
- Central Air, Electric
Appliances
- Included: Dishwasher, Gas Cooktop, Gas Oven, Gas Water Heater
- Laundry: Gas Dryer Hookup, In Hall, Inside, Main Level, Washer Hookup
Features
- Built-in Features, Open Floorplan, Walk-In Closet(s), Walk-In Pantry
- Flooring: Carpet, Vinyl
- Doors: Insulated Door(s), Screen Door(s), Storm Door(s)
- Windows: Insulated Windows
- Has basement: No
- Attic: Pull Down Stairs
- Fireplace features: Gas Log, Great Room
Interior area
- Total structure area: 1,669
- Total interior livable area: 1,669 sqft
- Finished area above ground: 1,669
- Finished area below ground: 0
Property
Parking
- Total spaces: 2
- Parking features: Detached Carport, Circular Driveway
- Carport spaces: 2
- Has uncovered spaces: Yes
Features
- Levels: One
- Stories: 1
- Patio & porch: Covered, Deck, Front Porch, Rear Porch, Screened
- Exterior features: Storage
- Fencing: Barbed Wire,Chain Link
Lot
- Size: 5.80 Acres
- Dimensions: 386 x 134 x 97 x 493 x 158 x 508 x 258
- Features: Cleared, Level, Wooded
Details
- Additional structures: Shed(s)
- Parcel number: 3600000013
- Zoning: RSF-40
- Special conditions: Standard
Construction
Type & style
- Home type: SingleFamily
- Architectural style: Ranch,Transitional
- Property subtype: Single Family Residence
Materials
- Vinyl
- Foundation: Crawl Space
- Roof: Composition
Condition
- New construction: No
- Year built: 1990
Utilities & green energy
- Sewer: Septic Installed
- Water: Well
- Utilities for property: Electricity Connected
Community & neighborhood
Security
- Security features: Carbon Monoxide Detector(s), Smoke Detector(s)
Location
- Region: Clover
- Subdivision: None
Other
Other facts
- Listing terms: Cash,Conventional
- Road surface type: Dirt, Gravel, Paved
Price history
| Date | Event | Price |
|---|---|---|
| 10/24/2025 | Sold | $425,900-0.9%$255/sqft |
Source: | ||
| 9/16/2025 | Listed for sale | $429,900+188.5%$258/sqft |
Source: | ||
| 9/19/2001 | Sold | $149,000$89/sqft |
Source: Public Record Report a problem | ||
Public tax history
| Year | Property taxes | Tax assessment |
|---|---|---|
| 2025 | -- | $7,420 +16.9% |
| 2024 | $687 -1.2% | $6,346 |
| 2023 | $695 +20.4% | $6,346 |
Find assessor info on the county website
Neighborhood: 29710
Nearby schools
GreatSchools rating
- 7/10Larne Elementary SchoolGrades: PK-5Distance: 1.9 mi
- 5/10Clover Middle SchoolGrades: 6-8Distance: 4.7 mi
- 9/10Clover High SchoolGrades: 9-12Distance: 2.3 mi
Schools provided by the listing agent
- Elementary: Larne
- Middle: Clover
- High: Clover
Source: Canopy MLS as distributed by MLS GRID. This data may not be complete. We recommend contacting the local school district to confirm school assignments for this home.
Get a cash offer in 3 minutes
Find out how much your home could sell for in as little as 3 minutes with a no-obligation cash offer.
Estimated market value$424,700
Get a cash offer in 3 minutes
Find out how much your home could sell for in as little as 3 minutes with a no-obligation cash offer.
Estimated market value
$424,700
