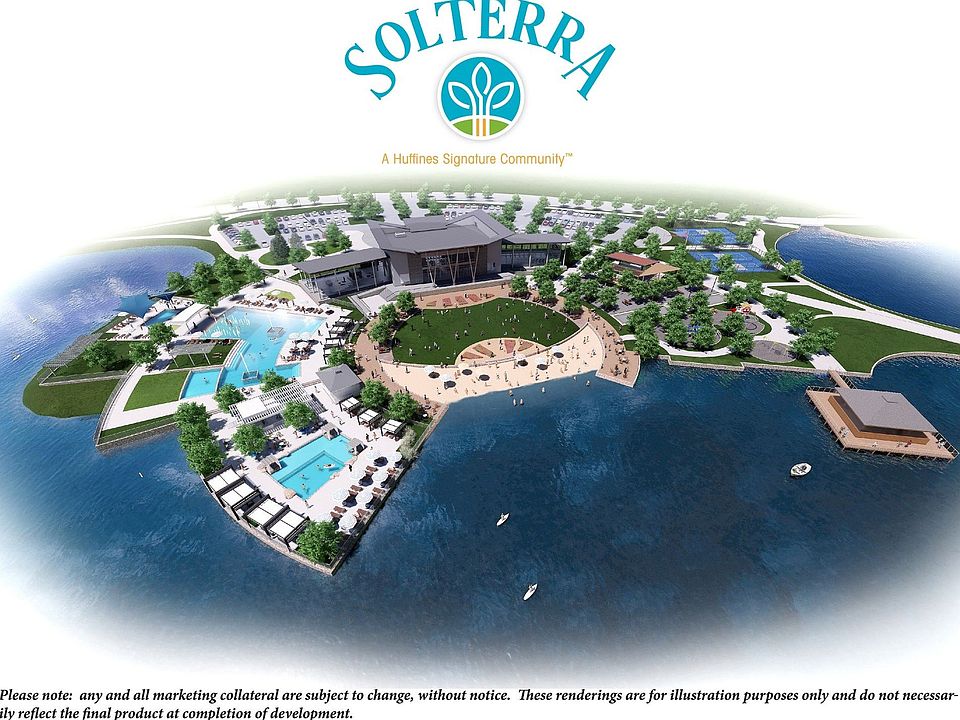The Truman Select F offers 5 bedrooms, 3 bathrooms, and 2,508 sq. ft. of thoughtfully designed living space that adapts to your lifestyle. From everyday routines to special moments, this open-concept layout supports how you live-with comfort, functionality, and style in mind. Enjoy upgraded flooring throughout the main living areas and primary bedroom, and a gourmet kitchen featuring built-in stainless steel appliances, an oversized California island, and generous modern cabinetry. The spacious utility room adds convenience, while the first-floor secondary bedroom and full bath provide flexible space for guests or a home office. Upstairs, an oversized game room anchors additional bedrooms and a well-appointed full bath, creating the perfect retreat for entertainment or everyday living. The relaxing covered patio completes the experience with outdoor enjoyment in mind.
New construction
$461,173
2028 Jasper Mdw, Mesquite, TX 75181
5beds
2,508sqft
Single Family Residence
Built in 2025
-- sqft lot
$456,500 Zestimate®
$184/sqft
$-- HOA
Newly built
No waiting required — this home is brand new and ready for you to move in.
What's special
Generous modern cabinetryUpgraded flooringBuilt-in stainless steel appliancesRelaxing covered patioOversized california islandOversized game roomGourmet kitchen
This home is based on the Truman Select F plan.
Call: (469) 351-5246
- 56 days |
- 35 |
- 1 |
Zillow last checked: October 01, 2025 at 01:25pm
Listing updated: October 01, 2025 at 01:25pm
Listed by:
First Texas Homes
Source: First Texas Homes
Travel times
Schedule tour
Select your preferred tour type — either in-person or real-time video tour — then discuss available options with the builder representative you're connected with.
Facts & features
Interior
Bedrooms & bathrooms
- Bedrooms: 5
- Bathrooms: 3
- Full bathrooms: 3
Heating
- Forced Air
Cooling
- Central Air
Features
- Walk-In Closet(s)
Interior area
- Total interior livable area: 2,508 sqft
Property
Parking
- Total spaces: 3
- Parking features: Garage
- Garage spaces: 3
Features
- Levels: 2.0
- Stories: 2
Construction
Type & style
- Home type: SingleFamily
- Property subtype: Single Family Residence
Condition
- New Construction,Under Construction
- New construction: Yes
- Year built: 2025
Details
- Builder name: First Texas Homes
Community & HOA
Community
- Subdivision: Solterra Select Series
HOA
- Has HOA: Yes
Location
- Region: Mesquite
Financial & listing details
- Price per square foot: $184/sqft
- Date on market: 8/12/2025
About the community
PoolPlaygroundBeachLake+ 6 more
Discover the Select Series starting in the $300s at Solterra, a Resort-Style Community! Welcome to Solterra, Texas - a master-planned community offering luxurious living just minutes from the heart of downtown Dallas . Ideally situated near I-30, I-635, I-20, and US 80 , Solterra provides unmatched convenience for commuting and exploring the entire Dallas-Fort Worth metroplex . This vibrant community features resort-style amenities designed for comfort, leisure, and connection. Enjoy a stunning multi-pool complex with a tot pool and relaxing sunning ledges, perfect for the whole family. Host gatherings in the versatile meeting and event ballroom, or unwind by the scenic 25-acre stocked fishing lake complete with a charming fishing shack. Outdoor enthusiasts will love the 15 miles of scenic hike and bike trails , along with multiple dog parks , pickleball courts , and a Treehouse Park crafted by Animal Planet's Treehouse Masters. The 16,000 sq. ft. fitness center offers top-of-the-line equipment to support a healthy lifestyle, and the outdoor beer garden is a perfect spot to socialize and relax. With the introduction of our new Select Series homes, you will be able to buy a home in this incredible community starting in the mid $300s! These beautiful homes are perfect for first-time buyers and captures the value, energy-efficiency and craftsmanship of a First Texas home at an affordable price. Live the lifestyle you deserve in Solterra - where luxury meets location.
Source: First Texas Homes
