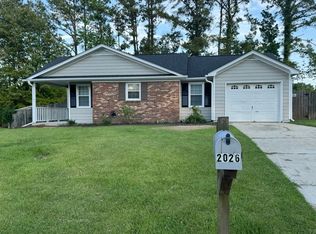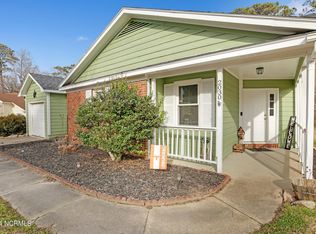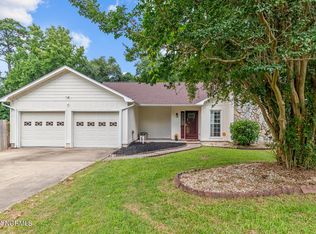Fabulous three bedroom split floor plan home just minutes from the Main Gate of Camp Lejeune. The Foyer opens to a wonderfully open living area. Wood fireplace and ceiling fan in the Living room. Gorgeous hardwood floors throughout. Kitchen has upgraded stainless appliances, custom cabinets and counters, lovely mosaic backsplash,and a large pantry for more storage! Both bathrooms have ceramic tiled shower enclosures and custom crafted vanities! The Master bedroom has a ceiling fan and a walk-in closet with built in shelving. The other two bedrooms have ample closet space and ceiling fans. This home has a garage and a very large 14'x30' covered back patio that looks out into the backyard, plum tree, pear tree, grapevines and a large workshop! Easy commute to all military bases - minutes from the Main Gate of Camp Lejeune!
This property is off market, which means it's not currently listed for sale or rent on Zillow. This may be different from what's available on other websites or public sources.


