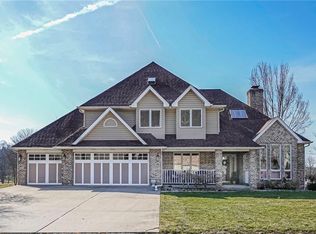4 Bedroom, 4.5 Bathroom, picturesque beauty nestled right on the Club at Shadow Lakes golf course. Featuring hardwood floors and powder room on main level. Stainless steel appliances, granite countertops, and dovetailed cabinets in the kitchen. The family room hosts a scotch bar and shares a double-sided brick fireplace with the adjoining office. Enjoy the pristine view on the oversized Trex deck. Loaded master bedroom with tray ceiling, walk in closet, jacuzzi tub, and new walk out deck which overlooks the golf course. 4th bedroom on 3rd floor with in-suite bath, individual furnace controlling bedroom & loft space. New carpet in Game Room which also has ample storage space. Other jewels include the new intercom system and Nest thermostat system. Only 10 miles from Pittsburgh International Airport and just off I-376 which make commuting a breeze.
This property is off market, which means it's not currently listed for sale or rent on Zillow. This may be different from what's available on other websites or public sources.
