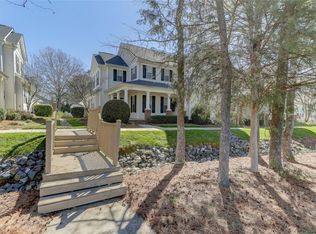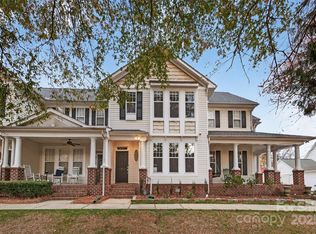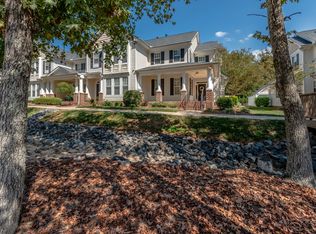Pristine 3BR/2.5BA townhome with great location for shopping, fitness center, pharmacy, and access to 485 and Monroe Bypass. New roof in 2019 and HVAC in 2020. Beautiful galley kitchen with stainless Kitchen Aid and Samsung appliances, granite counters and tumbled marble backsplash. All fixtures have been updated in brushed nickel. Tile floors in kitchen, laundry and upstairs baths and porcelain tile floor on screened veranda. Professionally landscaped courtyard with brick sidewalks, copper landscape lighting and concrete and brick pad for newer Hot Springs hot tub! Garage is 2-car, rear entry, with epoxy floor, shelving and finished interior with pull down stairs for additional storage. Thermostats, smoke and CO detectors, and front door bell/camera is Nest system. Seller is agent and is providing 1 yr. 2-10 warranty for Buyers. Don't miss this beautifully maintained home that is move in ready.
This property is off market, which means it's not currently listed for sale or rent on Zillow. This may be different from what's available on other websites or public sources.


