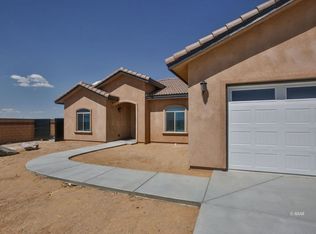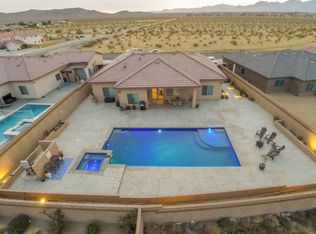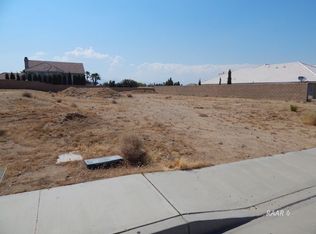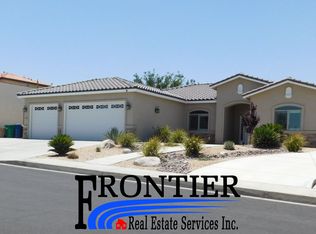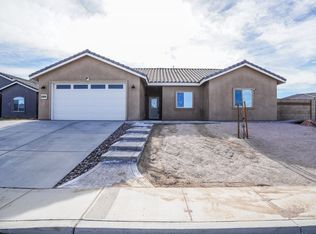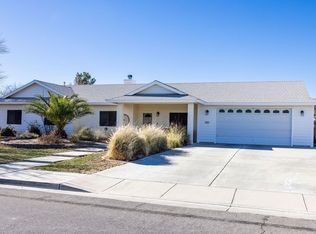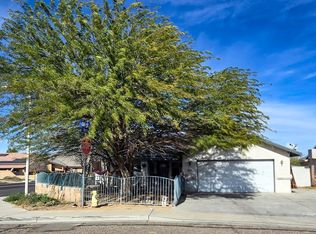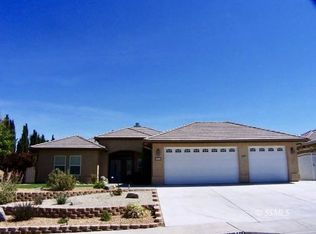Nestled in the hillside of College Heights, this home currently under construction provides 1,875 sqft designed to accommodate your needs. With form and function in mind, amenities include quartz counter tops in the kitchen and bathrooms. LVP flooring in the entry, kitchen, nook, bathrooms, hallways and laundry. Towering 9ft ceilings throughout the home. Carpet and ceiling fans add comfort to all bedrooms, the great room and option room. The split floor plan provides privacy with a secluded master suite featuring a double vanity, shower, garden tub, walk-in and privacy closets. The front option room has potential as 4th bedroom, partially open den/office or open 2nd dining area. Indoor laundry room. Oversized 2 car garage has an automatic opener for the roll-up door. R-38 insulation in the conditioned attic and R-15 in the walls. 96% hi-efficiency forced air heater. Ground mounted AC unit Seer 14. Natural gas tankless water heater. Energy efficient windows and lighting. There is a fire suppression system in the ceiling. A fully trussed covered patio helps to keep it cool. Block wall and metal fencing with side gate. HBW 2-10 home warranty. Inquire today
Pre-foreclosure
Est. $403,700
2028 Del Rosa St, Ridgecrest, CA 93555
4beds
2baths
1,875sqft
SingleFamily
Built in 2018
0.25 Acres Lot
$403,700 Zestimate®
$215/sqft
$-- HOA
Overview
- 73 days |
- 9 |
- 0 |
Facts & features
Interior
Bedrooms & bathrooms
- Bedrooms: 4
- Bathrooms: 2
Heating
- Forced air
Cooling
- Refrigerator
Appliances
- Included: Dishwasher, Garbage disposal, Microwave
Features
- Walk-in Closets, Ceiling Fans, Flooring- Carpet, Flooring- Tile, Flooring- Linoleum/Vinyl
Interior area
- Total interior livable area: 1,875 sqft
Property
Parking
- Parking features: Garage - Attached
Features
- Exterior features: Stucco
- Has view: Yes
- View description: Mountain
Lot
- Size: 0.25 Acres
Details
- Parcel number: 51021406
Construction
Type & style
- Home type: SingleFamily
Materials
- wood frame
- Roof: Tile
Condition
- Year built: 2018
Utilities & green energy
- Utilities for property: Legal Access: Yes, Sewer: Hooked-up, Natural Gas: Hooked-up, Water: IWVWD, Power: On Meter
Community & HOA
Location
- Region: Ridgecrest
Financial & listing details
- Price per square foot: $215/sqft
- Tax assessed value: $354,882
- Annual tax amount: $5,175
Visit our professional directory to find a foreclosure specialist in your area that can help with your home search.
Find a foreclosure agentForeclosure details
Estimated market value
$403,700
$384,000 - $424,000
$2,277/mo
Price history
Price history
| Date | Event | Price |
|---|---|---|
| 9/4/2019 | Sold | $324,500-1.6%$173/sqft |
Source: | ||
| 6/6/2019 | Pending sale | $329,900$176/sqft |
Source: Coldwell Banker Best Realty #1955134 Report a problem | ||
| 12/11/2018 | Listed for sale | $329,900$176/sqft |
Source: Coldwell Banker Best Realty #1955134 Report a problem | ||
| 11/9/2018 | Pending sale | $329,900$176/sqft |
Source: Coldwell Banker Best Realty #1955134 Report a problem | ||
| 10/18/2018 | Listed for sale | $329,900+449.8%$176/sqft |
Source: Coldwell Banker Best Realty #1955134 Report a problem | ||
Public tax history
Public tax history
| Year | Property taxes | Tax assessment |
|---|---|---|
| 2025 | $5,175 +7.4% | $354,882 +2% |
| 2024 | $4,821 +3.1% | $347,925 +2% |
| 2023 | $4,674 +2.1% | $341,104 +2% |
Find assessor info on the county website
BuyAbility℠ payment
Estimated monthly payment
Boost your down payment with 6% savings match
Earn up to a 6% match & get a competitive APY with a *. Zillow has partnered with to help get you home faster.
Learn more*Terms apply. Match provided by Foyer. Account offered by Pacific West Bank, Member FDIC.Climate risks
Neighborhood: 93555
Nearby schools
GreatSchools rating
- 5/10Faller Elementary SchoolGrades: K-5Distance: 2.5 mi
- 5/10Murray Middle SchoolGrades: 6-8Distance: 3.5 mi
- 6/10Burroughs High SchoolGrades: 9-12Distance: 3.5 mi
- Loading
