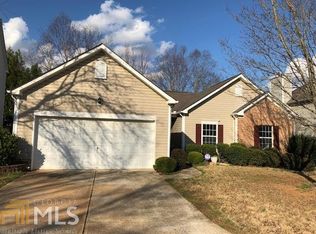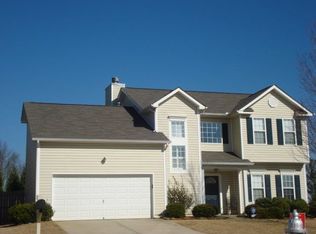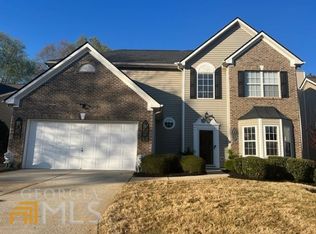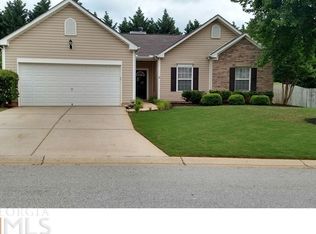THIS IS A MUST SEE HOME! This home has been beautifully maintained and is located in the Mirror Lake subdivision. This home boasts over 2400sq ft., has 4 bedrooms and 2.5 baths and has plenty of space inside and outside the home. As soon as you enter the home you're greeted with a beautiful two-story foyer with a beautiful chandelier that gives you a view of the formal living room and into the kitchen. The main floor has tons of living space as it has a nice sized formal living room, a separate dining room, eat in breakfast area and a family room! Upstairs you have very large master bedroom a renovated owner's suite. The minute you walk in to the owner's suite it's a complete retreat with the space, double vanities, soaking tub, walk in closet and the absolutely stunning shower with a rain head! The other 3 bedrooms are also very sizable and even gives you space to have a game room, office, etc. This home is conveniently located less than 5 minutes from I-20 and is close to shops, restaurants and much more! You don't want to miss out on seeing this beauty.
This property is off market, which means it's not currently listed for sale or rent on Zillow. This may be different from what's available on other websites or public sources.



