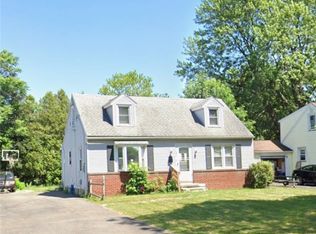Closed
$175,000
2028 Culver Rd, Rochester, NY 14609
3beds
1,411sqft
Single Family Residence
Built in 1952
8,084.74 Square Feet Lot
$201,300 Zestimate®
$124/sqft
$1,996 Estimated rent
Home value
$201,300
$185,000 - $217,000
$1,996/mo
Zestimate® history
Loading...
Owner options
Explore your selling options
What's special
ON THE IRONDEQUOIT BORDER THIS FABULOUS CAPE OFFERS, NEW KITCHEN WITH BRAND NEW STAINLESS REFRIGERATOR, REMODELED BATH, NEW HOT WATER TANK, NEWER FURNACE, ROOF! AND RECENT BLOWN IN INSTALLATION THROUGHOUT THE ENTIRE HOUSE! VINLY REPLACEMENT WINDOWS! FENCED IN YARD, CONVENIENT LOCATION! 2ND FLOOR HAS NEW FINISHED ROOM, PERFECT SPACE! DON'T MISS THIS ONE!
SQUARE FOOTAGE ON THE FIRST FLOOR IS 911, ADDITIONAL SQ FT ADDED TO THE SECOND FLOOR IS 500 MORE.
Zillow last checked: 8 hours ago
Listing updated: August 08, 2025 at 11:53am
Listed by:
Nancy Semal 585-347-4900,
Empire Realty Group
Bought with:
Philip Pizzingrilli, 10401353500
Tru Agent Real Estate
Source: NYSAMLSs,MLS#: R1617153 Originating MLS: Rochester
Originating MLS: Rochester
Facts & features
Interior
Bedrooms & bathrooms
- Bedrooms: 3
- Bathrooms: 1
- Full bathrooms: 1
- Main level bathrooms: 1
- Main level bedrooms: 2
Heating
- Gas, Forced Air
Appliances
- Included: Dryer, Dishwasher, Gas Oven, Gas Range, Gas Water Heater, Refrigerator, Washer
Features
- Attic, Ceiling Fan(s), Entrance Foyer, Eat-in Kitchen, Separate/Formal Living Room, Bedroom on Main Level, Programmable Thermostat
- Flooring: Carpet, Hardwood, Varies
- Windows: Thermal Windows
- Basement: Full
- Has fireplace: No
Interior area
- Total structure area: 1,411
- Total interior livable area: 1,411 sqft
Property
Parking
- Total spaces: 1
- Parking features: Attached, Garage, Garage Door Opener
- Attached garage spaces: 1
Features
- Patio & porch: Covered, Porch
- Exterior features: Blacktop Driveway, Fully Fenced
- Fencing: Full
Lot
- Size: 8,084 sqft
- Dimensions: 60 x 134
- Features: Near Public Transit, Rectangular, Rectangular Lot, Residential Lot
Details
- Additional structures: Shed(s), Storage
- Parcel number: 26140009272000010210000000
- Special conditions: Standard
Construction
Type & style
- Home type: SingleFamily
- Architectural style: Cape Cod
- Property subtype: Single Family Residence
Materials
- Blown-In Insulation, Vinyl Siding, Copper Plumbing
- Foundation: Block
- Roof: Asphalt
Condition
- Resale
- Year built: 1952
Utilities & green energy
- Electric: Circuit Breakers
- Sewer: Connected
- Water: Connected, Public
- Utilities for property: Cable Available, Sewer Connected, Water Connected
Community & neighborhood
Location
- Region: Rochester
- Subdivision: Mun Subn 11 50
Other
Other facts
- Listing terms: Cash,Conventional,FHA
Price history
| Date | Event | Price |
|---|---|---|
| 9/1/2025 | Listing removed | $2,400$2/sqft |
Source: Zillow Rentals Report a problem | ||
| 8/11/2025 | Listed for rent | $2,400$2/sqft |
Source: Zillow Rentals Report a problem | ||
| 8/8/2025 | Sold | $175,000+0.1%$124/sqft |
Source: | ||
| 6/25/2025 | Pending sale | $174,900$124/sqft |
Source: | ||
| 6/23/2025 | Listed for sale | $174,900+133.2%$124/sqft |
Source: | ||
Public tax history
| Year | Property taxes | Tax assessment |
|---|---|---|
| 2024 | -- | $131,800 +60.7% |
| 2023 | -- | $82,000 |
| 2022 | -- | $82,000 |
Find assessor info on the county website
Neighborhood: 14609
Nearby schools
GreatSchools rating
- 4/10Laurelton Pardee Intermediate SchoolGrades: 3-5Distance: 0.5 mi
- 5/10East Irondequoit Middle SchoolGrades: 6-8Distance: 0.7 mi
- 6/10Eastridge Senior High SchoolGrades: 9-12Distance: 1.6 mi
Schools provided by the listing agent
- District: Rochester
Source: NYSAMLSs. This data may not be complete. We recommend contacting the local school district to confirm school assignments for this home.
