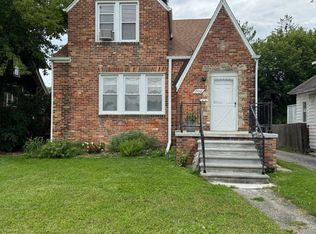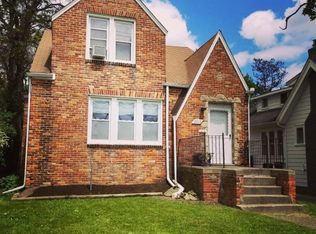Royal Oak, MI - Single Family - $1,800.00 Available August 2025 **MOVE-IN SPECIAL - 1/2 OFF FIRST MONTHS RENT** 2.5 car detached garage, unfinished Basement, 2 full baths, 2 story, 3 bedrooms, granite counter tops in kitchen, hardwood floors on the main level, all bedrooms upstairs. Central air. Minutes away from downtown Royal Oak. Across the street from Northwood Elementary school. Pets allowed - $250 non-refundable pet fee per pet. Application Requirements -- Must Have monthly take home income after taxes at least $4,500 (2.5x Rent) No evictions filed in the last 5 years. Min Credit Score 600 Call of Text today for an appointment!
This property is off market, which means it's not currently listed for sale or rent on Zillow. This may be different from what's available on other websites or public sources.

