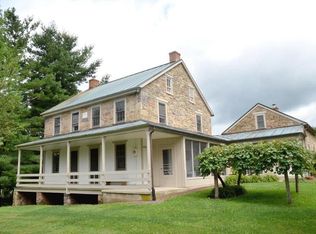OPEN HOUSE - SUNDAY MARCH 1st - 1 -3pm. Escape the hustle and bustle as you meander up the winding lighted driveway to this stunning home located on 4.79 acres with picturesque views and privacy. Open floor plan with chef's kitchen & butlers pantry with professional grade stainless steel appliances, breakfast bar, granite countertops, tile backsplash, tile floor overlooking breakfast room, family room with gas log fireplace and recently added four seasons sunroom. Four season sunroom overlooks sprawling back yard with woods and stream. Interior features tons of hardwood floors, lots of details including 9 ft ceilings, lot of windows, arched openings and crown molding on entire 1st floor. Formal dining room with crown molding and wainscoting. 2 story foyer with wainscoting. Relax and unwind in the master suite with spacious walk-in closets. Master bath features deep soaking tub with whirlpool jets, walk-in tile shower, double bowl vanity with granite countertops and tile floor. Master suite also has an attached exercise/yoga room. Three additional generous sized bedroom and full hall bath with double bowl vanity with granite countertops. 1st floor half bath with tile floor and granite countertop. 1st floor laundry/mud room off garage with utility sink and tile floor. Enjoy cook outs on the composite deck. Basement could easily be finished - has very high ceilings, large egress window and bath rough in. 2-1/2 car garage and a 20x12 shed with electric for plenty of storage and room for toys. 2 zone heating and cooling system. Water filtration system with reverse osmosis , UV light. Radon system also installed.
This property is off market, which means it's not currently listed for sale or rent on Zillow. This may be different from what's available on other websites or public sources.
