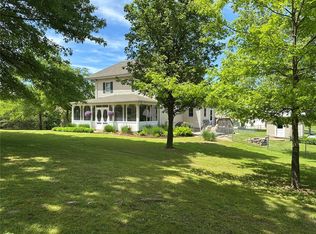Closed
Listing Provided by:
Corey Griffin 636-534-8100,
Keller Williams Chesterfield
Bought with: Coldwell Banker Realty - Gundaker West Regional
Price Unknown
2028 County Line Rd, Gerald, MO 63037
4beds
2,882sqft
Single Family Residence
Built in 1990
39.97 Acres Lot
$839,300 Zestimate®
$--/sqft
$2,289 Estimated rent
Home value
$839,300
$747,000 - $948,000
$2,289/mo
Zestimate® history
Loading...
Owner options
Explore your selling options
What's special
Discover this stunning property located on 39.97 acres offering a perfect blend of comfort and adventure. The main residence features 4 bedrooms and 3 full baths, 2x6 framed construction, Anderson windows, covered deck overlooking the pond, walk-out basement, and over 2,850 sq ft of finished living space. Complementing the main home is a versatile detached "shouse" with an additional 1,300+ sq ft of finished living space offering an open floor plan perfect for entertaining. The "shouse" is wheelchair accessible and features a covered deck, 1BR and 1.5 baths and large workshop.
Additional features include the 30x40 building, chicken house, and a pump house. Part of the property is fenced for livestock. Amazing bridge connects one side of the property to the other. Enjoy the serene outdoors with a range of amenities including hunting, fishing, and swimming. NEW ROOF and GUTTERS installed on main residence in 2024.
Zillow last checked: 8 hours ago
Listing updated: May 06, 2025 at 07:10am
Listing Provided by:
Corey Griffin 636-534-8100,
Keller Williams Chesterfield
Bought with:
Lauren E Blanchard, 2016043036
Coldwell Banker Realty - Gundaker West Regional
Jon Blanchard, 2017036386
Coldwell Banker Realty - Gundaker West Regional
Source: MARIS,MLS#: 24053343 Originating MLS: St. Louis Association of REALTORS
Originating MLS: St. Louis Association of REALTORS
Facts & features
Interior
Bedrooms & bathrooms
- Bedrooms: 4
- Bathrooms: 3
- Full bathrooms: 3
- Main level bathrooms: 2
- Main level bedrooms: 3
Heating
- Forced Air, Propane
Cooling
- Ceiling Fan(s), Central Air, Electric
Appliances
- Included: Dishwasher, Disposal, Free-Standing Range, Gas Cooktop, Microwave, Range Hood, Refrigerator, Stainless Steel Appliance(s), Oven, Propane Water Heater, Water Softener Rented
Features
- Bookcases, Eat-in Kitchen, Granite Counters, Pantry, Solid Surface Countertop(s), Tub, Workshop/Hobby Area, Kitchen/Dining Room Combo
- Flooring: Carpet, Hardwood
- Doors: Panel Door(s), French Doors
- Windows: Window Treatments, Insulated Windows, Wood Frames
- Basement: Full,Partially Finished,Concrete,Walk-Out Access
- Number of fireplaces: 1
- Fireplace features: Recreation Room, Wood Burning, Family Room
Interior area
- Total structure area: 2,882
- Total interior livable area: 2,882 sqft
- Finished area above ground: 1,736
- Finished area below ground: 1,146
Property
Parking
- Total spaces: 2
- Parking features: Additional Parking, Attached, Garage, Garage Door Opener, Oversized, Storage, Workshop in Garage
- Attached garage spaces: 2
Accessibility
- Accessibility features: Accessible Bedroom, Accessible Closets, Accessible Common Area, Accessible Full Bath
Features
- Levels: One
- Patio & porch: Composite, Covered, Deck
- Pool features: Above Ground
- Has view: Yes
- Waterfront features: Waterfront
Lot
- Size: 39.97 Acres
- Features: Suitable for Horses, Views, Waterfront, Wooded
Details
- Additional structures: Barn(s), Metal Building, Outbuilding, Second Garage, Second Residence, Shed(s)
- Parcel number: 1482700000014000
- Special conditions: Standard
- Horses can be raised: Yes
Construction
Type & style
- Home type: SingleFamily
- Architectural style: Traditional,Ranch
- Property subtype: Single Family Residence
Materials
- Brick Veneer, Vinyl Siding
Condition
- Year built: 1990
Utilities & green energy
- Sewer: Septic Tank
- Water: Well
Community & neighborhood
Location
- Region: Gerald
- Subdivision: None
Other
Other facts
- Listing terms: Cash,Conventional,FHA,Other,VA Loan
- Ownership: Private
- Road surface type: Concrete, Gravel
Price history
| Date | Event | Price |
|---|---|---|
| 1/23/2025 | Sold | -- |
Source: | ||
| 12/15/2024 | Pending sale | $834,900$290/sqft |
Source: | ||
| 11/14/2024 | Price change | $834,900-1.8%$290/sqft |
Source: | ||
| 10/7/2024 | Price change | $849,900-2.9%$295/sqft |
Source: | ||
| 8/22/2024 | Listed for sale | $875,000+127.3%$304/sqft |
Source: | ||
Public tax history
| Year | Property taxes | Tax assessment |
|---|---|---|
| 2024 | $2,314 +12.3% | $41,966 |
| 2023 | $2,061 +1.7% | $41,966 +1.9% |
| 2022 | $2,026 +0.1% | $41,195 |
Find assessor info on the county website
Neighborhood: 63037
Nearby schools
GreatSchools rating
- 4/10Gerald Elementary SchoolGrades: PK-5Distance: 3.3 mi
- 5/10Owensville Middle SchoolGrades: 6-8Distance: 8.1 mi
- 5/10Owensville High SchoolGrades: 9-12Distance: 8 mi
Schools provided by the listing agent
- Elementary: Gerald Elem.
- Middle: Owensville Middle
- High: Owensville High
Source: MARIS. This data may not be complete. We recommend contacting the local school district to confirm school assignments for this home.
Sell for more on Zillow
Get a free Zillow Showcase℠ listing and you could sell for .
$839,300
2% more+ $16,786
With Zillow Showcase(estimated)
$856,086