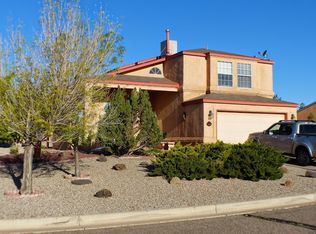Sold
Price Unknown
2028 Clearwater Loop NE, Rio Rancho, NM 87144
4beds
2,016sqft
Single Family Residence
Built in 1991
0.3 Acres Lot
$399,800 Zestimate®
$--/sqft
$2,293 Estimated rent
Home value
$399,800
$372,000 - $432,000
$2,293/mo
Zestimate® history
Loading...
Owner options
Explore your selling options
What's special
Welcome to Your Dream Home in Rivers Edge!Nestled in the highly sought-after Rivers Edge neighborhood, this stunning 4-bd, 2-bath home offers the perfect blend of comfort, convenience, & charm. Just one block from scenic walking trails and close to the river, you'll enjoy nature right at your doorstep while still being minutes from town amenities.Step inside and be greeted by a spacious, thoughtfully designed layout ideal for both everyday living and entertaining. The heart of the home flows seamlessly into a beautifully appointed kitchen and open-concept living space. Solar panels, A/COutdoors, the large lot features backyard access--perfect for storing your boat, RV, or creating your own backyard oasis. The 4-car garage provides ample space for vehicles, toys, and ..
Zillow last checked: 8 hours ago
Listing updated: December 23, 2025 at 08:31am
Listed by:
Aldo A Reza 505-600-2695,
Reza Realty
Bought with:
Michael Lizzi, 46504
Realty One of New Mexico
Source: SWMLS,MLS#: 1082418
Facts & features
Interior
Bedrooms & bathrooms
- Bedrooms: 4
- Bathrooms: 2
- Full bathrooms: 2
Primary bedroom
- Level: Main
- Area: 167.75
- Dimensions: 15.25 x 11
Kitchen
- Level: Main
- Area: 298.38
- Dimensions: 19.25 x 15.5
Living room
- Level: Main
- Area: 1996.88
- Dimensions: 17.75 x 112.5
Heating
- Central, Forced Air
Cooling
- Refrigerated
Appliances
- Included: Dryer, Dishwasher, Free-Standing Gas Range, Microwave, Refrigerator, Washer
- Laundry: Washer Hookup, Electric Dryer Hookup, Gas Dryer Hookup
Features
- Breakfast Bar, Ceiling Fan(s), Cathedral Ceiling(s), Garden Tub/Roman Tub, Main Level Primary, Multiple Primary Suites, Walk-In Closet(s)
- Flooring: Laminate, Tile
- Windows: Thermal Windows
- Has basement: No
- Has fireplace: No
Interior area
- Total structure area: 2,016
- Total interior livable area: 2,016 sqft
Property
Parking
- Total spaces: 4
- Parking features: Attached, Door-Multi, Garage, Two Car Garage, Oversized
- Attached garage spaces: 4
Features
- Levels: One
- Stories: 1
- Patio & porch: Covered, Patio
- Exterior features: Private Yard, RV Parking/RV Hookup
- Fencing: Wall
Lot
- Size: 0.30 Acres
Details
- Parcel number: 1017072257108
- Zoning description: R-1
Construction
Type & style
- Home type: SingleFamily
- Property subtype: Single Family Residence
Materials
- Frame, Stucco
- Roof: Pitched,Shingle
Condition
- Resale
- New construction: No
- Year built: 1991
Details
- Builder name: Amrep
Utilities & green energy
- Sewer: Public Sewer
- Water: Public
- Utilities for property: Electricity Connected, Sewer Connected, Water Connected
Green energy
- Energy generation: Solar
Community & neighborhood
Location
- Region: Rio Rancho
Other
Other facts
- Listing terms: Cash,Conventional,FHA,VA Loan
Price history
| Date | Event | Price |
|---|---|---|
| 12/19/2025 | Sold | -- |
Source: | ||
| 11/20/2025 | Pending sale | $398,000$197/sqft |
Source: | ||
| 11/6/2025 | Price change | $398,000-1.7%$197/sqft |
Source: | ||
| 9/12/2025 | Price change | $405,000+1.8%$201/sqft |
Source: | ||
| 6/27/2025 | Pending sale | $398,000$197/sqft |
Source: | ||
Public tax history
| Year | Property taxes | Tax assessment |
|---|---|---|
| 2025 | $1,984 -0.2% | $58,842 +3% |
| 2024 | $1,987 +2.7% | $57,128 +3% |
| 2023 | $1,934 +2% | $55,465 +3% |
Find assessor info on the county website
Neighborhood: River's Edge
Nearby schools
GreatSchools rating
- 7/10Enchanted Hills Elementary SchoolGrades: K-5Distance: 2 mi
- 8/10Mountain View Middle SchoolGrades: 6-8Distance: 2.3 mi
- 7/10V Sue Cleveland High SchoolGrades: 9-12Distance: 3.1 mi
Get a cash offer in 3 minutes
Find out how much your home could sell for in as little as 3 minutes with a no-obligation cash offer.
Estimated market value$399,800
Get a cash offer in 3 minutes
Find out how much your home could sell for in as little as 3 minutes with a no-obligation cash offer.
Estimated market value
$399,800
