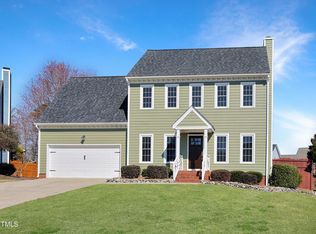Updated Ranch Home In Culdesac In Popular Charleston Village! SO Many Updates! NEW Carpet! NEW HVAC System! NEW Gas Wtr Htr 2015! Lots Of NEW Inside Paint! Exterior Painted Sept. 2016! Top Of Deck & Handrails Replaced 2016! Recently Updated NEW Vinyl Tiltin Windows! Kitchen Has NEW Stainless Steel Appliances! Updated Solid Surface Ctrtops, NEW Hardware & MORE! Bathrooms Also Updated! Professional Landscape! Washer, Dryer, Refrig. All Stay With Accept. Offer By 7-31-17! Comm. Clubhouse, Pool & Playgrounds!
This property is off market, which means it's not currently listed for sale or rent on Zillow. This may be different from what's available on other websites or public sources.
