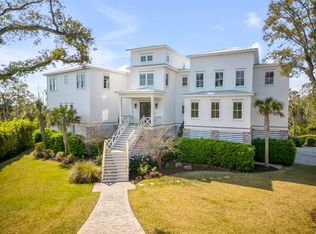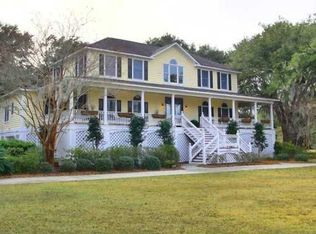Gorgeous custom home in Mt. Pleasant's exclusive gated community. This home provides a fabulous location - just minutes from the beach!- and top quality finishes. 2028 Azimuth Court is 5 bedrooms 5.5 bathrooms with a private dock situated on over an acre of land. A double door entry makes way to soaring 14 foot ceilings hardwood floors and beautiful travertine tile throughout the first floor. The first floor boasts living room dining room great room an office (or additional bedroom) with wood paneling and ensuite bathroom another bedroom and full bathroom and a gourmet kitchen. This dream kitchen features stainless steel Thermador appliances and bar seating for 6. The great room with gas fireplace and built-ins leads to a sprawling back porch with built-in gas grill and sink. The back porch overlooks the nicely landscaped back yard and beyond for water views. Upstairs there are three more bedrooms and bathrooms a media room and two more outdoor porches! The spacious master suite with fireplace and terrace has an incredible master bathroom complete with a large custom stone shower and jacuzzi tub. Other features include a hydraulic elevator servicing all floors and a garage that will hold up to 10 cars. This home's open floor plan is perfect for entertaining! Raven's Run is a gated community with its own on-site caretaker private airfield parking for small planes and boats crab dock clubhouse racquetball court volleyball court tennis court dog park and pool overlooking the lake. This neighborhood sits right on the cusp of interior Mt. Pleasant and is only two left turns to Isle of Palms! Raven's Run is centrally located to Town Center 526 and 15 minutes to downtown Charleston!
This property is off market, which means it's not currently listed for sale or rent on Zillow. This may be different from what's available on other websites or public sources.

