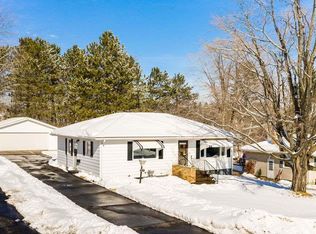Sold for $281,000 on 06/12/25
$281,000
2028 Allegheny St, Duluth, MN 55811
3beds
1,398sqft
Single Family Residence
Built in 1960
7,405.2 Square Feet Lot
$300,800 Zestimate®
$201/sqft
$2,098 Estimated rent
Home value
$300,800
$283,000 - $319,000
$2,098/mo
Zestimate® history
Loading...
Owner options
Explore your selling options
What's special
Come home to this charming brick ranch style home on a quiet Piedmont street. Step inside to a fireplaced living/dining room with a built-in hutch to display your antiques. The eat-in kitchen and bath were remodeled roughly 15 years ago but are still in pristine condition! The lower level has a very large rec/entertainment room, a large laundry room with a toilet and access to the 1-car garage, and a little workshop/bench in the utility room. In the back of the home there is a patio to enjoy the beautiful rolling back yard with a little shed at the back of the lot. Make this your home today!
Zillow last checked: 8 hours ago
Listing updated: September 08, 2025 at 04:29pm
Listed by:
Jon Nelson 218-206-1185,
Market Point Real Estate
Bought with:
Lars Olson, MN 40739086 WI 97188-94
RE/MAX Results
Source: Lake Superior Area Realtors,MLS#: 6119211
Facts & features
Interior
Bedrooms & bathrooms
- Bedrooms: 3
- Bathrooms: 1
- 3/4 bathrooms: 1
- 1/4 bathrooms: 1
- Main level bedrooms: 1
Bedroom
- Description: 2 closets
- Level: Main
- Area: 101 Square Feet
- Dimensions: 10 x 10.1
Bedroom
- Description: double closet
- Level: Main
- Area: 103.74 Square Feet
- Dimensions: 9.1 x 11.4
Bedroom
- Level: Main
- Area: 99.54 Square Feet
- Dimensions: 7.9 x 12.6
Dining room
- Description: Combo with Living Room
- Level: Main
- Area: 68.64 Square Feet
- Dimensions: 7.8 x 8.8
Kitchen
- Description: Eat-in kitchen with oak cabinetry
- Level: Main
- Area: 148.5 Square Feet
- Dimensions: 13.5 x 11
Laundry
- Level: Basement
- Area: 156 Square Feet
- Dimensions: 12 x 13
Living room
- Description: Fireplaced Living Room with a built-in hutch
- Level: Main
- Area: 247.05 Square Feet
- Dimensions: 13.5 x 18.3
Rec room
- Description: Large room!
- Level: Basement
- Area: 278.2 Square Feet
- Dimensions: 10.7 x 26
Workshop
- Level: Basement
- Area: 104.49 Square Feet
- Dimensions: 8.1 x 12.9
Heating
- Forced Air, Natural Gas
Cooling
- Central Air
Appliances
- Included: Dishwasher, Range, Refrigerator
- Laundry: Dryer Hook-Ups, Washer Hookup
Features
- Ceiling Fan(s), Eat In Kitchen, Foyer-Entrance
- Windows: Vinyl Windows
- Basement: Full,Family/Rec Room,Washer Hook-Ups,Dryer Hook-Ups
- Number of fireplaces: 1
- Fireplace features: Wood Burning
Interior area
- Total interior livable area: 1,398 sqft
- Finished area above ground: 1,120
- Finished area below ground: 278
Property
Parking
- Total spaces: 1
- Parking features: Asphalt, Attached, Tuckunder
- Attached garage spaces: 1
Accessibility
- Accessibility features: Stair Lift
Features
- Patio & porch: Patio
- Exterior features: Rain Gutters
Lot
- Size: 7,405 sqft
- Dimensions: 55 x 132
- Features: High, Rolling Slope
Details
- Additional structures: Storage Shed
- Foundation area: 1120
- Parcel number: 010376000470
- Zoning description: Residential
Construction
Type & style
- Home type: SingleFamily
- Architectural style: Ranch
- Property subtype: Single Family Residence
Materials
- Brick, Stucco, Frame/Wood
- Foundation: Concrete Perimeter
- Roof: Asphalt Shingle
Condition
- Previously Owned
- Year built: 1960
Utilities & green energy
- Electric: Minnesota Power
- Sewer: Public Sewer
- Water: Public
Community & neighborhood
Location
- Region: Duluth
Other
Other facts
- Listing terms: Cash,Conventional,FHA,VA Loan
Price history
| Date | Event | Price |
|---|---|---|
| 6/12/2025 | Sold | $281,000+4.1%$201/sqft |
Source: | ||
| 5/16/2025 | Pending sale | $269,900$193/sqft |
Source: | ||
| 5/11/2025 | Contingent | $269,900$193/sqft |
Source: | ||
| 5/9/2025 | Listed for sale | $269,900+68.7%$193/sqft |
Source: | ||
| 10/27/2006 | Sold | $160,000+23.2%$114/sqft |
Source: | ||
Public tax history
| Year | Property taxes | Tax assessment |
|---|---|---|
| 2024 | $3,002 -4.2% | $248,600 +9.8% |
| 2023 | $3,132 +9.7% | $226,500 +1.4% |
| 2022 | $2,856 +15.7% | $223,400 +17.3% |
Find assessor info on the county website
Neighborhood: Piedmont Heights
Nearby schools
GreatSchools rating
- 7/10Piedmont Elementary SchoolGrades: PK-5Distance: 0.6 mi
- 3/10Lincoln Park Middle SchoolGrades: 6-8Distance: 1 mi
- 5/10Denfeld Senior High SchoolGrades: 9-12Distance: 2 mi

Get pre-qualified for a loan
At Zillow Home Loans, we can pre-qualify you in as little as 5 minutes with no impact to your credit score.An equal housing lender. NMLS #10287.
Sell for more on Zillow
Get a free Zillow Showcase℠ listing and you could sell for .
$300,800
2% more+ $6,016
With Zillow Showcase(estimated)
$306,816