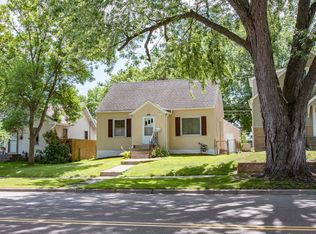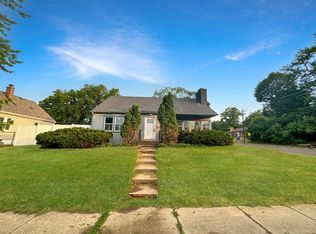Closed
$270,000
2028 3rd St E, Saint Paul, MN 55119
3beds
1,748sqft
Single Family Residence
Built in 1921
4,791.6 Square Feet Lot
$267,500 Zestimate®
$154/sqft
$1,948 Estimated rent
Home value
$267,500
$243,000 - $294,000
$1,948/mo
Zestimate® history
Loading...
Owner options
Explore your selling options
What's special
Back on the market. Buyers financing fell through at the last minute. Home has past inspection and appraisal. Very well-maintained home with many updates. Home is conveniently located near shopping, freeway access, and public transportation, including the new express bus line. Updates include new roof and sliding with Tyvek wray and insulation in 2022. New furnace and A/C in November 2024. In 2007 Selling had a new 2 car garage built plus a concrete pad for extra parking. The upper level 3rd bedroom is non-traditional. The washer and dryer are only a few years old, and the sewer had a new liner installed in 2004.
Zillow last checked: 8 hours ago
Listing updated: August 29, 2025 at 05:26am
Listed by:
Garth Dahl 651-739-4663,
Keller Williams Premier Realty
Bought with:
Peter Salazar III
Coldwell Banker Realty
Source: NorthstarMLS as distributed by MLS GRID,MLS#: 6759117
Facts & features
Interior
Bedrooms & bathrooms
- Bedrooms: 3
- Bathrooms: 1
- Full bathrooms: 1
Bedroom 1
- Level: Main
- Area: 110 Square Feet
- Dimensions: 11x10
Bedroom 2
- Level: Upper
- Area: 117 Square Feet
- Dimensions: 13x9
Bedroom 3
- Level: Upper
- Area: 143 Square Feet
- Dimensions: 13x11
Dining room
- Level: Main
- Area: 156 Square Feet
- Dimensions: 13x12
Kitchen
- Level: Main
- Area: 128 Square Feet
- Dimensions: 16x8
Living room
- Level: Main
- Area: 143 Square Feet
- Dimensions: 13x11
Heating
- Forced Air
Cooling
- Central Air
Appliances
- Included: Dishwasher, Disposal, Dryer, Gas Water Heater, Range, Refrigerator, Washer
Features
- Basement: Daylight,Unfinished
Interior area
- Total structure area: 1,748
- Total interior livable area: 1,748 sqft
- Finished area above ground: 1,028
- Finished area below ground: 0
Property
Parking
- Total spaces: 2
- Parking features: Detached, Concrete, Garage Door Opener
- Garage spaces: 2
- Has uncovered spaces: Yes
Accessibility
- Accessibility features: Grab Bars In Bathroom
Features
- Levels: One and One Half
- Stories: 1
- Fencing: Chain Link,Full
Lot
- Size: 4,791 sqft
- Dimensions: 40 x 120
- Features: Near Public Transit, Wooded
Details
- Foundation area: 720
- Parcel number: 352922130167
- Zoning description: Residential-Single Family
Construction
Type & style
- Home type: SingleFamily
- Property subtype: Single Family Residence
Materials
- Brick/Stone, Vinyl Siding, Frame
- Roof: Age 8 Years or Less,Pitched
Condition
- Age of Property: 104
- New construction: No
- Year built: 1921
Utilities & green energy
- Electric: Circuit Breakers, 100 Amp Service
- Gas: Natural Gas
- Sewer: City Sewer/Connected
- Water: City Water/Connected
Community & neighborhood
Location
- Region: Saint Paul
- Subdivision: Hazel View
HOA & financial
HOA
- Has HOA: No
Other
Other facts
- Road surface type: Paved
Price history
| Date | Event | Price |
|---|---|---|
| 8/27/2025 | Sold | $270,000+1.9%$154/sqft |
Source: | ||
| 8/2/2025 | Pending sale | $264,900$152/sqft |
Source: | ||
| 7/29/2025 | Price change | $264,900-1.9%$152/sqft |
Source: | ||
| 7/22/2025 | Listed for sale | $269,900$154/sqft |
Source: | ||
| 7/22/2025 | Listing removed | $269,900$154/sqft |
Source: | ||
Public tax history
| Year | Property taxes | Tax assessment |
|---|---|---|
| 2024 | $3,136 -6.6% | $205,200 -0.4% |
| 2023 | $3,356 +23.4% | $206,100 -7.9% |
| 2022 | $2,720 +20.6% | $223,800 +26.6% |
Find assessor info on the county website
Neighborhood: Sun Ray
Nearby schools
GreatSchools rating
- 5/10Eastern Heights Elementary SchoolGrades: PK-5Distance: 0.4 mi
- 2/10Battle Creek Middle SchoolGrades: 6-8Distance: 0.8 mi
- 1/10Harding Senior High SchoolGrades: 9-12Distance: 1 mi
Get a cash offer in 3 minutes
Find out how much your home could sell for in as little as 3 minutes with a no-obligation cash offer.
Estimated market value
$267,500
Get a cash offer in 3 minutes
Find out how much your home could sell for in as little as 3 minutes with a no-obligation cash offer.
Estimated market value
$267,500

