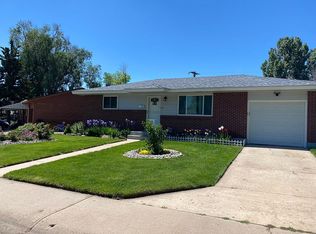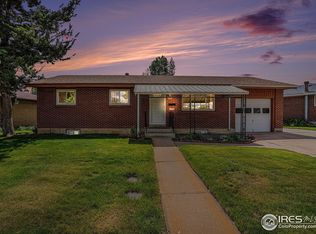Sold for $369,000 on 11/12/25
Zestimate®
$369,000
2028 26th St Rd, Greeley, CO 80631
4beds
2,052sqft
Residential-Detached, Residential
Built in 1961
6,905 Square Feet Lot
$369,000 Zestimate®
$180/sqft
$2,291 Estimated rent
Home value
$369,000
$351,000 - $387,000
$2,291/mo
Zestimate® history
Loading...
Owner options
Explore your selling options
What's special
This house is one you must see. A well-maintained house with 4 bedrooms, 2 bathrooms and an extra hobby room all set up in the basement. The kitchen has been remodeled with newer cabinets, Corian counters and a gas range/oven. This house also has a newer vinyl casement windows throughout with an additional bay window in the eating area. The large backyard is a wonderful place to entertain with a great covered patio, mature flowers and shrubs and a 10x12 shed to house and store your yard maintenance tools. The utility room in the basement includes the laundry area and a furnace installed in 2018 along with A/C in 2021. Both bathrooms have been updated more recently. This house provides good value for the discriminating buyer.
Zillow last checked: 8 hours ago
Listing updated: November 12, 2025 at 01:05pm
Listed by:
Richard Pierson 970-330-7700,
Sears Real Estate
Bought with:
Troy Garcia
Resident Realty North Metro
Source: IRES,MLS#: 1035849
Facts & features
Interior
Bedrooms & bathrooms
- Bedrooms: 4
- Bathrooms: 2
- Full bathrooms: 2
- Main level bedrooms: 3
Primary bedroom
- Area: 143
- Dimensions: 13 x 11
Bedroom 2
- Area: 100
- Dimensions: 10 x 10
Bedroom 3
- Area: 100
- Dimensions: 10 x 10
Bedroom 4
- Area: 100
- Dimensions: 10 x 10
Dining room
- Area: 90
- Dimensions: 10 x 9
Family room
- Area: 288
- Dimensions: 24 x 12
Kitchen
- Area: 108
- Dimensions: 12 x 9
Living room
- Area: 208
- Dimensions: 16 x 13
Heating
- Forced Air
Cooling
- Central Air, Ceiling Fan(s)
Appliances
- Included: Gas Range/Oven, Dishwasher, Refrigerator, Washer, Dryer
- Laundry: In Basement
Features
- Study Area
- Flooring: Carpet
- Windows: Window Coverings
- Basement: Full,Partially Finished
- Has fireplace: Yes
- Fireplace features: Family/Recreation Room Fireplace, Basement
Interior area
- Total structure area: 2,872
- Total interior livable area: 2,052 sqft
- Finished area above ground: 1,846
- Finished area below ground: 1,026
Property
Parking
- Total spaces: 1
- Parking features: Garage - Attached
- Attached garage spaces: 1
- Details: Garage Type: Attached
Accessibility
- Accessibility features: Level Lot, Low Carpet
Features
- Stories: 1
- Patio & porch: Patio
- Fencing: Fenced,Chain Link
- Has view: Yes
- View description: City
Lot
- Size: 6,905 sqft
- Features: Curbs, Gutters, Sidewalks, Lawn Sprinkler System, Mineral Rights Excluded, Level, Within City Limits
Details
- Additional structures: Storage
- Parcel number: R3630386
- Zoning: SFR R1
- Special conditions: Private Owner
Construction
Type & style
- Home type: SingleFamily
- Architectural style: Cottage/Bung,Ranch
- Property subtype: Residential-Detached, Residential
Materials
- Wood/Frame, Brick
- Roof: Composition
Condition
- Not New, Previously Owned
- New construction: No
- Year built: 1961
Utilities & green energy
- Electric: Electric, Xcel
- Gas: Natural Gas, Atmos
- Sewer: City Sewer
- Water: City Water, City of Greeley
- Utilities for property: Natural Gas Available, Electricity Available
Community & neighborhood
Location
- Region: Greeley
- Subdivision: Hillside 1st Add
Other
Other facts
- Listing terms: Cash,Conventional,FHA,VA Loan
- Road surface type: Paved
Price history
| Date | Event | Price |
|---|---|---|
| 11/12/2025 | Sold | $369,000-2.9%$180/sqft |
Source: | ||
| 10/6/2025 | Pending sale | $379,900$185/sqft |
Source: | ||
| 9/5/2025 | Price change | $379,900-1.3%$185/sqft |
Source: | ||
| 8/27/2025 | Listed for sale | $384,900$188/sqft |
Source: | ||
| 8/21/2025 | Pending sale | $384,900$188/sqft |
Source: | ||
Public tax history
| Year | Property taxes | Tax assessment |
|---|---|---|
| 2025 | $1,125 +4.9% | $22,010 -6.9% |
| 2024 | $1,072 +13.4% | $23,650 -0.9% |
| 2023 | $945 -3.1% | $23,870 +34.2% |
Find assessor info on the county website
Neighborhood: 80631
Nearby schools
GreatSchools rating
- 4/10Jackson Elementary SchoolGrades: K-5Distance: 0.1 mi
- 6/10Brentwood Middle SchoolGrades: 6-8Distance: 0.5 mi
- 5/10Greeley Central High SchoolGrades: 9-12Distance: 1.5 mi
Schools provided by the listing agent
- Elementary: Jackson
- Middle: Brentwood
- High: Greeley Central
Source: IRES. This data may not be complete. We recommend contacting the local school district to confirm school assignments for this home.
Get a cash offer in 3 minutes
Find out how much your home could sell for in as little as 3 minutes with a no-obligation cash offer.
Estimated market value
$369,000
Get a cash offer in 3 minutes
Find out how much your home could sell for in as little as 3 minutes with a no-obligation cash offer.
Estimated market value
$369,000

