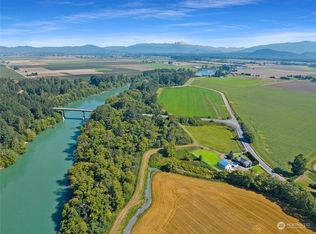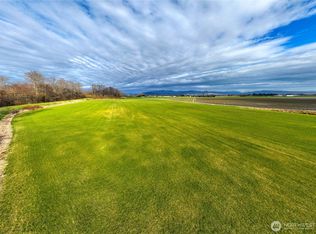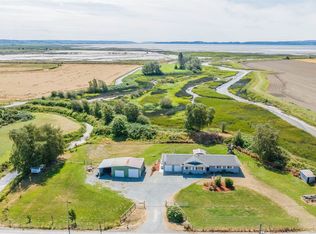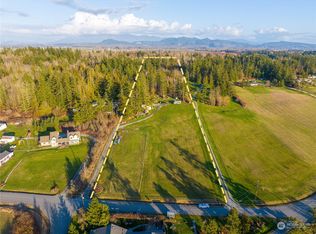Remarkable Views,Sound,Rainier,Baker.Abundant Wildfile, Fishing, Pond.Tons Of Room Inside And Out.Costco Sized Pantry,Covered Patio,Ideal Small Farm-horses,Flowers Etc. This Property Is Very Special, Location Is Indeed One Of A Kind.Farm Land Is Currently Leased.Built For Gracious Living.
This property is off market, which means it's not currently listed for sale or rent on Zillow. This may be different from what's available on other websites or public sources.



