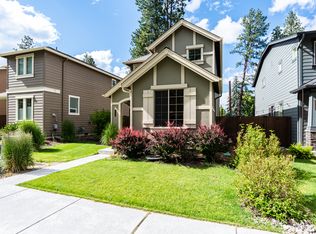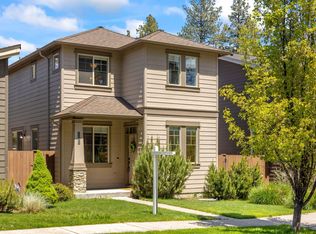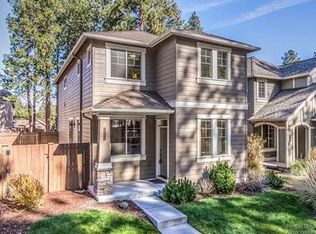Like new with upgrades! This popular Pahlisch floor plan in Badger Forest is move-in ready and features 3 beds, 2.5 baths and a loft. Stainless steel appliances in the kitchen with quartz counters and under mount sink. Cozy up to the gas fireplace in the great room. Spacious master suite with walk-in closet with windows for natural light and a double vanity in the master bathroom. Natural gas forced air with AC upgrade. Outside is landscaped with sprinklers and has a great patio for entertaining!
This property is off market, which means it's not currently listed for sale or rent on Zillow. This may be different from what's available on other websites or public sources.



