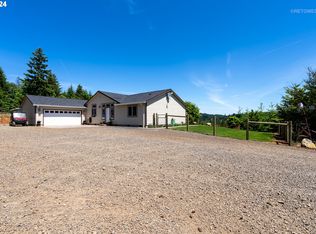Sold for $646,500
Listed by:
ERIC WELLARD and BRIAN BEMIS 503-851-1215,
Re/Max Integrity - Salem,
BRIAN BEMIS,
Re/Max Integrity - Salem
Bought with: Robbins Realty Group
$646,500
20274 NW Panther Creek Rd, Carlton, OR 97111
3beds
2,048sqft
Single Family Residence
Built in 2009
2 Acres Lot
$637,000 Zestimate®
$316/sqft
$3,012 Estimated rent
Home value
$637,000
$573,000 - $707,000
$3,012/mo
Zestimate® history
Loading...
Owner options
Explore your selling options
What's special
Nestled in the heart of wine country, this private 2-acre retreat is surrounded by serene forest for maximum privacy.Single-level home features 3 beds,an office/flex room,bonus area off laundry rm & new roof.Open kitchen flows into great room w/cozy woodstove making it perfect for gatherings.Large en-suite w/dual vanities,sizable shower,jetted tub,WIC,& private deck access.Enjoy outdoor gazing on the expansive front & back decks.Shop, shed & backup generator on fenced grounds perfect for pets/livestock.
Zillow last checked: 8 hours ago
Listing updated: March 25, 2025 at 03:14pm
Listed by:
ERIC WELLARD and BRIAN BEMIS 503-851-1215,
Re/Max Integrity - Salem,
BRIAN BEMIS,
Re/Max Integrity - Salem
Bought with:
HEATHERLEE ROBBINS
Robbins Realty Group
Source: WVMLS,MLS#: 823315
Facts & features
Interior
Bedrooms & bathrooms
- Bedrooms: 3
- Bathrooms: 2
- Full bathrooms: 2
Primary bedroom
- Level: Main
Bedroom 2
- Level: Main
Bedroom 3
- Level: Main
Dining room
- Features: Area (Combination)
- Level: Main
Kitchen
- Level: Main
Living room
- Level: Main
Heating
- Forced Air, Heat Pump
Cooling
- Central Air
Appliances
- Included: Dishwasher, Electric Range, Electric Water Heater
Features
- Flooring: Vinyl, Wood
- Has fireplace: Yes
- Fireplace features: Wood Burning, Wood Burning Stove
Interior area
- Total structure area: 2,048
- Total interior livable area: 2,048 sqft
Property
Parking
- Total spaces: 2
- Parking features: Attached
- Attached garage spaces: 2
Features
- Levels: One
- Stories: 1
- Patio & porch: Deck
- Fencing: Fenced
- Has view: Yes
- View description: Territorial
Lot
- Size: 2 Acres
Details
- Additional structures: Workshop, RV/Boat Storage
- Parcel number: R351602302
- Zoning: F-80
Construction
Type & style
- Home type: SingleFamily
- Property subtype: Single Family Residence
Materials
- Fiber Cement, Lap Siding, T111
- Foundation: Continuous
- Roof: Composition
Condition
- New construction: No
- Year built: 2009
Utilities & green energy
- Sewer: Septic Tank
- Water: Well
Community & neighborhood
Location
- Region: Carlton
Other
Other facts
- Listing agreement: Exclusive Right To Sell
- Price range: $646.5K - $646.5K
- Listing terms: Cash,Conventional,VA Loan,FHA
Price history
| Date | Event | Price |
|---|---|---|
| 3/25/2025 | Sold | $646,500-4.2%$316/sqft |
Source: | ||
| 3/4/2025 | Pending sale | $675,000$330/sqft |
Source: | ||
| 2/21/2025 | Contingent | $675,000+0%$330/sqft |
Source: | ||
| 1/10/2025 | Price change | $674,9000%$330/sqft |
Source: | ||
| 12/16/2024 | Price change | $675,000-3.6%$330/sqft |
Source: | ||
Public tax history
| Year | Property taxes | Tax assessment |
|---|---|---|
| 2024 | $3,188 +2.7% | $327,218 +3% |
| 2023 | $3,105 +2.6% | $317,687 +3% |
| 2022 | $3,027 +2.3% | $308,434 +3% |
Find assessor info on the county website
Neighborhood: 97111
Nearby schools
GreatSchools rating
- 3/10Yamhill Carlton Intermediate SchoolGrades: 4-8Distance: 6.8 mi
- 4/10Yamhill Carlton High SchoolGrades: 9-12Distance: 6.8 mi
- 7/10Yamhill Carlton Elementary SchoolGrades: K-3Distance: 7 mi
Schools provided by the listing agent
- Elementary: Carlton
- Middle: Carlton
- High: Yamhill-Carlton
Source: WVMLS. This data may not be complete. We recommend contacting the local school district to confirm school assignments for this home.
Get pre-qualified for a loan
At Zillow Home Loans, we can pre-qualify you in as little as 5 minutes with no impact to your credit score.An equal housing lender. NMLS #10287.
