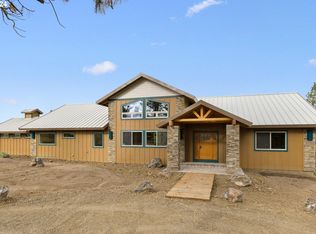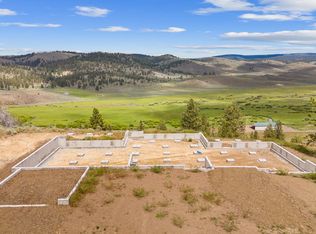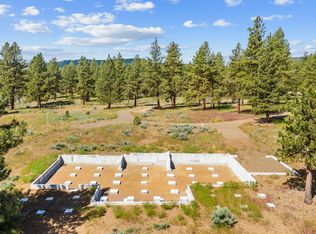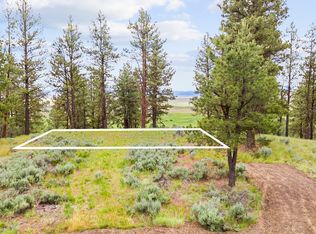Sold
$1,870,000
20273 Riata Ln S #20, Seneca, OR 97873
3beds
3,000sqft
Residential, Single Family Residence
Built in 2024
-- sqft lot
$1,852,300 Zestimate®
$623/sqft
$3,139 Estimated rent
Home value
$1,852,300
Estimated sales range
Not available
$3,139/mo
Zestimate® history
Loading...
Owner options
Explore your selling options
What's special
Welcome to an extraordinary opportunity at Silvies Valley Ranch, a prestigious planned resort community in the heart of Eastern Oregon. This prime site has been reserved for the construction of a luxury off-grid Eco Cabin, a design that blends elegant style with sustainable architecture, harmonizing with the unique beauty and climate of the region. Site 20 is .14 acres and offers a stunning 180 degree view of Silvies Valley, providing a breathtaking backdrop for your future retreat. Silvies Valley Ranch is renowned for its exceptional amenities, including two world-class golf courses, a pool, spa, dining lodge with bar, horseback riding, ATV tours, hiking, and more. Please note that this listing is for the site and construction of a luxury off-grid Eco Cabin with standard finishes as seen in MLS #24104512, 45371 Hackmore Dr. Additional sites available. Don’t miss the chance to be a part of this unique community!
Zillow last checked: 8 hours ago
Listing updated: August 12, 2025 at 09:28am
Listed by:
Julie Clark 541-350-9895,
Engel & Volkers Portland Rose City,
Samuel Real 323-533-1277,
Engel & Volkers Portland Rose City
Bought with:
OR and WA Non Rmls, NA
Non Rmls Broker
Source: RMLS (OR),MLS#: 24678153
Facts & features
Interior
Bedrooms & bathrooms
- Bedrooms: 3
- Bathrooms: 3
- Full bathrooms: 3
- Main level bathrooms: 3
Primary bedroom
- Features: Ceiling Fan, Deck, Fireplace, Skylight, Sliding Doors, Barn Door, Bathtub, Double Sinks, Ensuite, Shower, Walkin Closet
- Level: Main
- Area: 238
- Dimensions: 14 x 17
Bedroom 2
- Features: Ceiling Fan, Deck, Fireplace, Skylight, Sliding Doors, Barn Door, Bathtub, Closet, Double Sinks, Ensuite, Shower
- Level: Main
- Area: 238
- Dimensions: 14 x 17
Bedroom 3
- Features: Ceiling Fan, Closet
- Level: Main
- Area: 240
- Dimensions: 16 x 15
Dining room
- Features: Skylight, Vaulted Ceiling
- Level: Main
- Area: 323
- Dimensions: 19 x 17
Family room
- Features: Ceiling Fan, Deck, Fireplace
- Level: Main
- Area: 377
- Dimensions: 29 x 13
Kitchen
- Features: Builtin Range, Dishwasher, Eat Bar, Island, Microwave, Builtin Oven, Free Standing Refrigerator, Solid Surface Countertop
- Level: Main
- Area: 160
- Width: 10
Heating
- Active Solar, ENERGY STAR Qualified Equipment, Passive Solar, Fireplace(s)
Appliances
- Included: Built In Oven, Built-In Range, Built-In Refrigerator, Convection Oven, Cooktop, Dishwasher, Down Draft, ENERGY STAR Qualified Appliances, Microwave, Stainless Steel Appliance(s), Washer/Dryer, Free-Standing Refrigerator, Propane Water Heater
- Laundry: Laundry Room
Features
- Ceiling Fan(s), High Ceilings, Soaking Tub, Vaulted Ceiling(s), Sink, Bathtub, Closet, Double Vanity, Shower, Eat Bar, Kitchen Island, Walk-In Closet(s), Cook Island, Pantry
- Flooring: Tile
- Doors: Sliding Doors
- Windows: Double Pane Windows, Vinyl Frames, Skylight(s)
- Number of fireplaces: 3
- Fireplace features: Gas
- Furnished: Yes
Interior area
- Total structure area: 3,000
- Total interior livable area: 3,000 sqft
Property
Parking
- Total spaces: 2
- Parking features: Garage Door Opener, Attached
- Attached garage spaces: 2
Accessibility
- Accessibility features: Bathroom Cabinets, Garage On Main, Kitchen Cabinets, Main Floor Bedroom Bath, One Level, Utility Room On Main, Accessibility
Features
- Levels: One
- Stories: 1
- Patio & porch: Deck
- Spa features: Association
- Has view: Yes
- View description: Territorial, Valley
Lot
- Features: Level, Private, SqFt 5000 to 6999
Details
- Additional structures: Furnished
- Parcel number: New Construction
- On leased land: Yes
- Lease amount: $0
- Land lease expiration date: 4922812800000
Construction
Type & style
- Home type: SingleFamily
- Architectural style: Custom Style
- Property subtype: Residential, Single Family Residence
Materials
- Cement Siding
- Foundation: Concrete Perimeter
- Roof: Metal
Condition
- New Construction
- New construction: Yes
- Year built: 2024
Utilities & green energy
- Gas: Propane
- Sewer: Shared Septic
- Water: Shared Well
- Utilities for property: Satellite Internet Service
Community & neighborhood
Security
- Security features: Unknown
Location
- Region: Seneca
HOA & financial
HOA
- Has HOA: Yes
- HOA fee: $650 monthly
- Amenities included: Concierge, Gym, Lap Pool, Meeting Room, Recreation Facilities, Spa Hot Tub, Weight Room
- Second HOA fee: $350 monthly
Other
Other facts
- Listing terms: Cash
- Road surface type: Dirt, Gravel
Price history
| Date | Event | Price |
|---|---|---|
| 6/5/2025 | Sold | $1,870,000$623/sqft |
Source: | ||
| 9/5/2024 | Pending sale | $1,870,000$623/sqft |
Source: | ||
| 9/3/2024 | Listed for sale | $1,870,000$623/sqft |
Source: | ||
Public tax history
Tax history is unavailable.
Neighborhood: 97873
Nearby schools
GreatSchools rating
- NASeneca Elementary SchoolGrades: K-6Distance: 5 mi
- 5/10Grant Union Junior/Senior High SchoolGrades: 7-12Distance: 23.8 mi
Schools provided by the listing agent
- Elementary: Seneca
- Middle: Grant Union
- High: Grant Union
Source: RMLS (OR). This data may not be complete. We recommend contacting the local school district to confirm school assignments for this home.

Get pre-qualified for a loan
At Zillow Home Loans, we can pre-qualify you in as little as 5 minutes with no impact to your credit score.An equal housing lender. NMLS #10287.



