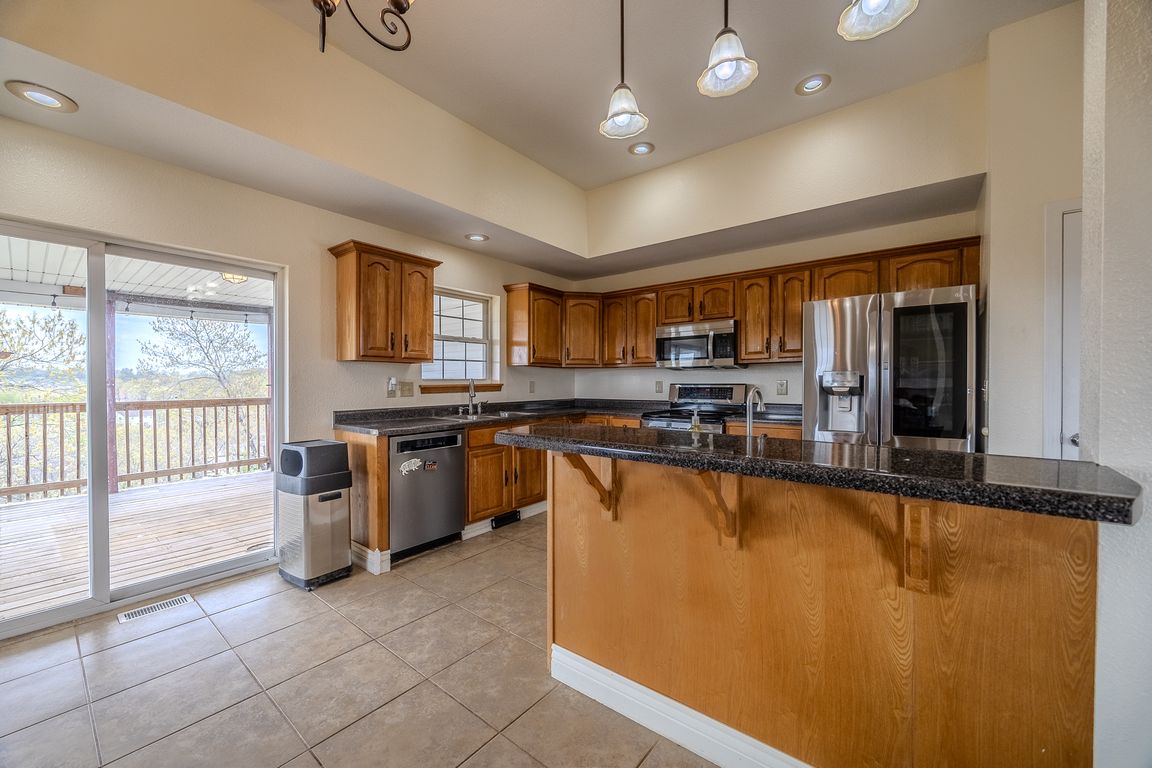
PendingPrice cut: $5.4K (8/31)
$299,500
4beds
3,382sqft
20270 Hyatt Ln, Saint Robert, MO 65584
4beds
3,382sqft
Single family residence
Built in 2006
0.79 Acres
2 Attached garage spaces
$89 price/sqft
What's special
Gas fireplaceFarmhouse tableWraparound porchAdditional bedroomsLaundry roomBuilt in barPrimary suite
Your dreams of a wraparound porch overlooking the Ozarks have been answered! Let the curb appeal draw you in, where solid surface floors lead you from an open living room to kitchen with center island and plenty of room for that farmhouse table! Down the hall, you will find the primary ...
- 174 days |
- 561 |
- 40 |
Source: MARIS,MLS#: 25022688 Originating MLS: Pulaski County Board of REALTORS
Originating MLS: Pulaski County Board of REALTORS
Travel times
Kitchen
Family Room
Primary Bedroom
Zillow last checked: 7 hours ago
Listing updated: October 07, 2025 at 11:12am
Listing Provided by:
Brianne Sides 573-336-2041,
Jade Realty
Source: MARIS,MLS#: 25022688 Originating MLS: Pulaski County Board of REALTORS
Originating MLS: Pulaski County Board of REALTORS
Facts & features
Interior
Bedrooms & bathrooms
- Bedrooms: 4
- Bathrooms: 3
- Full bathrooms: 3
- Main level bathrooms: 2
- Main level bedrooms: 3
Primary bedroom
- Level: Main
Bedroom
- Features: Floor Covering: Luxury Vinyl Plank
- Level: Main
Bedroom
- Level: Main
Bedroom
- Features: Floor Covering: Carpeting
- Level: Lower
Primary bathroom
- Features: Floor Covering: Ceramic Tile
- Level: Main
Bathroom
- Features: Floor Covering: Ceramic Tile
- Level: Main
Bathroom
- Features: Floor Covering: Ceramic Tile
- Level: Lower
Dining room
- Level: Main
Family room
- Features: Floor Covering: Carpeting
- Level: Lower
Kitchen
- Level: Main
Laundry
- Features: Floor Covering: Ceramic Tile
- Level: Main
Living room
- Level: Main
Heating
- Forced Air, Electric
Cooling
- Ceiling Fan(s), Central Air, Electric
Appliances
- Included: Electric Water Heater, Dishwasher, Microwave, Electric Range, Electric Oven, Refrigerator, Stainless Steel Appliance(s), Water Softener
- Laundry: Main Level
Features
- Kitchen/Dining Room Combo, Walk-In Closet(s), Kitchen Island, Separate Shower
- Flooring: Carpet
- Basement: Sleeping Area,Storage Space,Walk-Out Access
- Number of fireplaces: 2
- Fireplace features: Recreation Room, Dining Room, Family Room
Interior area
- Total structure area: 3,382
- Total interior livable area: 3,382 sqft
- Finished area above ground: 1,691
- Finished area below ground: 1,691
Video & virtual tour
Property
Parking
- Total spaces: 2
- Parking features: Attached, Garage
- Attached garage spaces: 2
Features
- Levels: One
- Patio & porch: Covered, Deck, Patio
Lot
- Size: 0.79 Acres
Details
- Additional structures: Shed(s)
- Parcel number: 102.009000000006058
- Special conditions: Standard
Construction
Type & style
- Home type: SingleFamily
- Architectural style: Traditional,Ranch
- Property subtype: Single Family Residence
Condition
- Year built: 2006
Details
- Builder name: Tabor
Utilities & green energy
- Sewer: Public Sewer
- Water: Public
- Utilities for property: Electricity Connected, Sewer Connected, Water Connected
Community & HOA
Community
- Subdivision: Crismon/ Osage Hills
Location
- Region: Saint Robert
Financial & listing details
- Price per square foot: $89/sqft
- Tax assessed value: $45,361
- Annual tax amount: $1,973
- Date on market: 4/18/2025
- Listing terms: Cash,Conventional,FHA,Other,USDA Loan,VA Loan
- Ownership: Private
- Electric utility on property: Yes
- Road surface type: Concrete