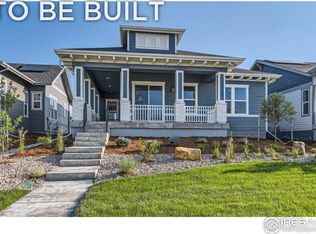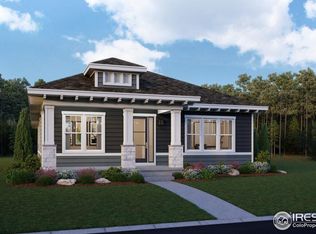Sold for $781,900 on 04/14/23
$781,900
2027 Squib Lane, Fort Collins, CO 80524
3beds
2,931sqft
Single Family Residence
Built in 2022
6,050 Square Feet Lot
$-- Zestimate®
$267/sqft
$3,508 Estimated rent
Home value
Not available
Estimated sales range
Not available
$3,508/mo
Zestimate® history
Loading...
Owner options
Explore your selling options
What's special
Amazing home with main level living, situated on a corner homesite. This open floor plan includes 3 bedrooms, 3 bathrooms and a 2-car alley load garage. The spacious front porch is perfect for enjoyment of a beverage while taking advantage of Colorado’s incredible weather and scenery. Upon entering this home, you will notice the great room and dining room showcasing a beautifully tiled fireplace and tray ceilings. The incredible chef’s kitchen features beautiful white cabinetry, accented by an island with handsome a dark stain, sleek stainless-steel appliances, and gorgeous quartz counter tops. The primary bedroom features vaulted ceilings, large windows, walk-in closet and an en-suite 4-piece bathroom. The generous finished basement offers unlimited potential to create an oasis. This home is being crafted and will be ready for move-in early 2023. The Listing Team represents builder/seller as a Transaction Broker.
Zillow last checked: 8 hours ago
Listing updated: April 16, 2023 at 09:56am
Listed by:
Team Lassen 303-668-7007,
MB Team Lassen
Bought with:
Other MLS Non-REcolorado
NON MLS PARTICIPANT
Source: REcolorado,MLS#: 8923411
Facts & features
Interior
Bedrooms & bathrooms
- Bedrooms: 3
- Bathrooms: 3
- Full bathrooms: 3
- Main level bathrooms: 2
- Main level bedrooms: 2
Primary bedroom
- Level: Main
- Area: 210 Square Feet
- Dimensions: 14 x 15
Bedroom
- Level: Main
- Area: 110 Square Feet
- Dimensions: 11 x 10
Bedroom
- Level: Basement
Bathroom
- Level: Main
Bathroom
- Level: Main
Bathroom
- Level: Basement
Dining room
- Level: Main
- Area: 143 Square Feet
- Dimensions: 13 x 11
Family room
- Level: Main
- Area: 195 Square Feet
- Dimensions: 13 x 15
Kitchen
- Level: Main
Heating
- Active Solar, Forced Air
Cooling
- Central Air
Appliances
- Included: Cooktop, Dishwasher, Disposal, Double Oven, Microwave, Refrigerator, Self Cleaning Oven, Tankless Water Heater
- Laundry: In Unit
Features
- Open Floorplan, Primary Suite, Radon Mitigation System, Smoke Free, Vaulted Ceiling(s), Walk-In Closet(s)
- Flooring: Carpet, Tile, Vinyl
- Windows: Double Pane Windows
- Basement: Finished,Sump Pump
- Number of fireplaces: 1
- Fireplace features: Electric, Great Room
Interior area
- Total structure area: 2,931
- Total interior livable area: 2,931 sqft
- Finished area above ground: 1,647
- Finished area below ground: 1,284
Property
Parking
- Total spaces: 2
- Parking features: Dry Walled
- Attached garage spaces: 2
Features
- Levels: One
- Stories: 1
- Patio & porch: Front Porch, Patio
- Exterior features: Private Yard
- Fencing: Partial
Lot
- Size: 6,050 sqft
- Features: Corner Lot, Fire Mitigation, Irrigated, Landscaped, Master Planned, Open Space, Sprinklers In Front
Details
- Parcel number: 0
- Special conditions: Standard
Construction
Type & style
- Home type: SingleFamily
- Architectural style: Bungalow
- Property subtype: Single Family Residence
Materials
- Cement Siding
Condition
- Under Construction
- New construction: Yes
- Year built: 2022
Details
- Builder model: Galleria
- Builder name: Thrive Home Builders
- Warranty included: Yes
Utilities & green energy
- Electric: 220 Volts in Garage
- Sewer: Public Sewer
- Water: Public
- Utilities for property: Cable Available, Electricity Connected, Internet Access (Wired), Natural Gas Available, Natural Gas Connected, Phone Available, Phone Connected
Community & neighborhood
Security
- Security features: Carbon Monoxide Detector(s), Radon Detector, Smoke Detector(s)
Location
- Region: Fort Collins
- Subdivision: Sonders
HOA & financial
HOA
- Has HOA: Yes
- HOA fee: $200 monthly
- Amenities included: Clubhouse, Fitness Center, Garden Area, Park, Pool, Spa/Hot Tub
- Association name: Waters Edge Metropolitan District
- Association phone: 303-818-9365
- Second HOA fee: $50 annually
- Second association name: Sonders Fort Collins Lake Association, Inc
- Second association phone: 303-858-1800
Other
Other facts
- Listing terms: 1031 Exchange,Cash,Conventional,FHA,Jumbo,VA Loan
- Ownership: Builder
- Road surface type: Alley Paved, Paved
Price history
| Date | Event | Price |
|---|---|---|
| 4/14/2023 | Sold | $781,900-53.7%$267/sqft |
Source: | ||
| 4/19/2012 | Sold | $1,690,000$577/sqft |
Source: Agent Provided | ||
Public tax history
| Year | Property taxes | Tax assessment |
|---|---|---|
| 2017 | $52 +0% | $568 +95.9% |
| 2016 | $52 +96.3% | $290 |
| 2015 | $26 -24.2% | $290 -23.7% |
Find assessor info on the county website
Neighborhood: Water's edge
Nearby schools
GreatSchools rating
- 7/10Cache La Poudre Elementary SchoolGrades: PK-5Distance: 5.4 mi
- 7/10Cache La Poudre Middle SchoolGrades: 6-8Distance: 5.5 mi
- 7/10Poudre High SchoolGrades: 9-12Distance: 5.3 mi
Schools provided by the listing agent
- Elementary: Cache La Poudre
- Middle: Cache La Poudre
- High: Poudre
- District: Poudre R-1
Source: REcolorado. This data may not be complete. We recommend contacting the local school district to confirm school assignments for this home.

Get pre-qualified for a loan
At Zillow Home Loans, we can pre-qualify you in as little as 5 minutes with no impact to your credit score.An equal housing lender. NMLS #10287.

