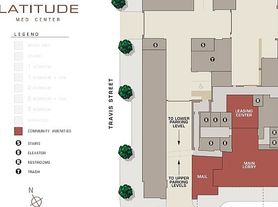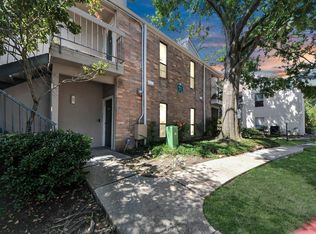Experience comfortable living in this beautifully maintained home, available for immediate move-in located in the heart of the Houston Medical Center. This residence offers a spacious open concept living and dining area, perfect for entertaining or relaxing. The home features two well appointed bedrooms with ample closet space and abundant natural light throughout. Enjoy the versatility of a large sun room, ideal for a home office, flex space or cozy reading nook. The kitchen has a brand new French door stainless steel refrigerator with plenty of counter space, cabinet storage and a private pantry. Home is located less than a mile from Texas Children's hospital, MD Anderson, and Rice University. Owner is willing to furnish the home for $2100 a month if desired.
Copyright notice - Data provided by HAR.com 2022 - All information provided should be independently verified.
Apartment for rent
$2,000/mo
2027 Sheridan St, Houston, TX 77030
2beds
1,350sqft
Price may not include required fees and charges.
Multifamily
Available now
Electric
In unit laundry
Driveway parking
Electric
What's special
Abundant natural lightLarge sun roomTwo well appointed bedroomsAmple closet spaceCabinet storagePrivate pantry
- 15 days |
- -- |
- -- |
Travel times
Looking to buy when your lease ends?
Consider a first-time homebuyer savings account designed to grow your down payment with up to a 6% match & a competitive APY.
Facts & features
Interior
Bedrooms & bathrooms
- Bedrooms: 2
- Bathrooms: 1
- Full bathrooms: 1
Rooms
- Room types: Sun Room
Heating
- Electric
Cooling
- Electric
Appliances
- Included: Dishwasher, Disposal, Dryer, Microwave, Oven, Range, Refrigerator, Washer
- Laundry: In Unit
Features
- 2 Staircases, All Bedrooms Up, Balcony, Formal Entry/Foyer
- Flooring: Wood
Interior area
- Total interior livable area: 1,350 sqft
Property
Parking
- Parking features: Driveway
- Details: Contact manager
Features
- Stories: 2
- Exterior features: 1 Living Area, 2 Staircases, Additional Parking, All Bedrooms Up, Back Yard, Balcony, Detached, Driveway, Flooring: Wood, Formal Dining, Formal Entry/Foyer, Heating: Electric, Lot Features: Back Yard, Subdivided, Subdivided, Utility Room in Garage, Window Coverings
Details
- Parcel number: 0641010070038
Construction
Type & style
- Home type: MultiFamily
- Property subtype: MultiFamily
Condition
- Year built: 1947
Community & HOA
Location
- Region: Houston
Financial & listing details
- Lease term: Long Term,12 Months,Short Term Lease,6 Months
Price history
| Date | Event | Price |
|---|---|---|
| 11/18/2025 | Price change | $2,000-9.1%$1/sqft |
Source: | ||
| 11/5/2025 | Listed for rent | $2,200$2/sqft |
Source: | ||
| 8/15/2022 | Listing removed | -- |
Source: | ||
| 5/20/2022 | Pending sale | $799,000$592/sqft |
Source: | ||
| 3/2/2022 | Price change | $799,000-5.9%$592/sqft |
Source: | ||

