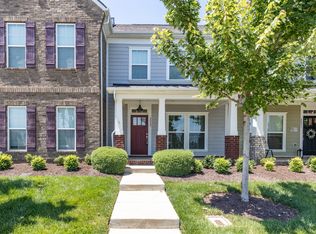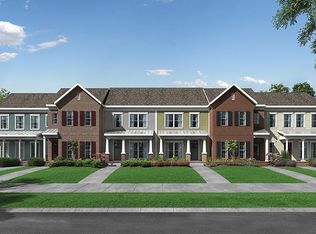BRAND NEW TOWNHOMES SURROUNDING THE VILLAGE GREEN AND RESORT STYLE COMMUNITY POOL! THIS NEIGHBORHOOD ALSO FEATURES A DOG PARK, WALKING TRAILS AND A COMMUNITY GARDEN. IT IS LOCATED NEXT TO SPRING HILL MIDDLE SCHOOL AND IS 5 MINUTES FROM RESTAURANTS, SHOPPING AND THE MOVIE THEATER!
This property is off market, which means it's not currently listed for sale or rent on Zillow. This may be different from what's available on other websites or public sources.

