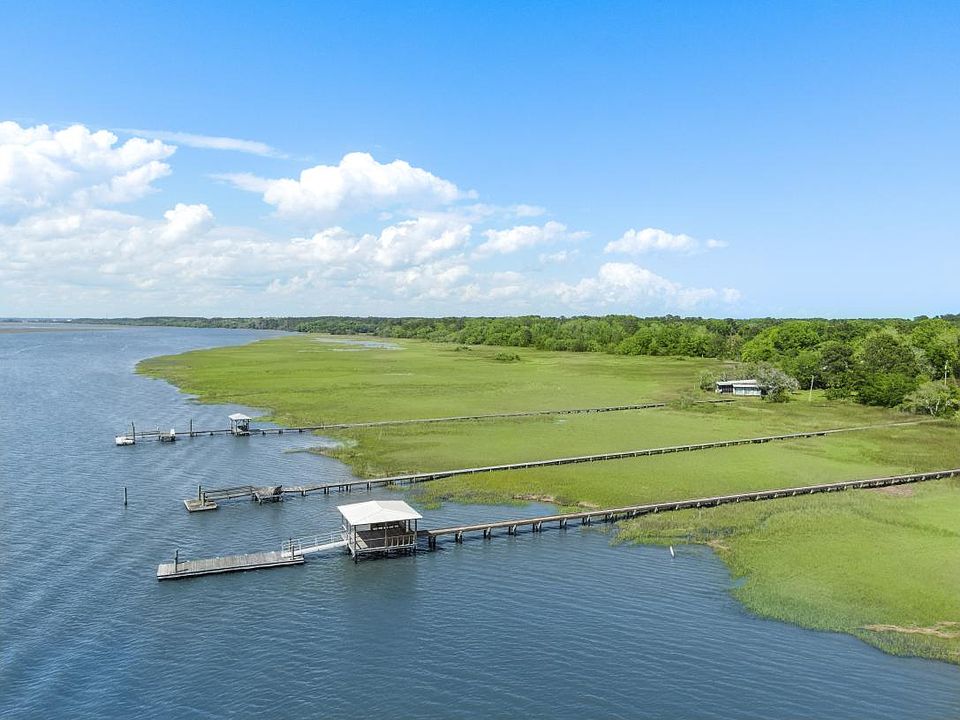The Oaklyn is an impressive two-story home design that has a beautiful front exterior with a covered porch. The open foyer leads to a perfect home office. The well-equipped kitchen offers a spacious walk-in pantry, extra storage, breakfast bar, and ample cabinet space. The cozy great room is adjacent to the casual dining area. The primary bedroom suite is highlighted by its luxurious bath boasting a split dual-sink vanity, glass-enclosed shower, soaking tub, large walk-in closet, and a private water closet. The second floor features a spacious loft for secondary entertainment. The upstairs secondary bedrooms offer walk-in closets, one shared full bath, and one private bath. Additional features include a laundry centrally located upstairs, a powder room, and third car garage. Disclaimer: Photos are images only and should not be relied upon to confirm applicable features.
New construction
$1,185,000
2027 Riverbend Dr, Charleston, SC 29412
4beds
3,437sqft
Single Family Residence
Built in 2025
-- sqft lot
$1,155,600 Zestimate®
$345/sqft
$-- HOA
Under construction (available December 2025)
Currently being built and ready to move in soon. Reserve today by contacting the builder.
What's special
Home officeSpacious loftSpacious walk-in pantryWalk-in closetsWell-equipped kitchenBreakfast barCovered porch
Call: (854) 220-0458
- 77 days |
- 197 |
- 14 |
Zillow last checked: 23 hours ago
Listing updated: 23 hours ago
Listed by:
Toll Brothers
Source: Toll Brothers Inc.
Travel times
Facts & features
Interior
Bedrooms & bathrooms
- Bedrooms: 4
- Bathrooms: 4
- Full bathrooms: 3
- 1/2 bathrooms: 1
Interior area
- Total interior livable area: 3,437 sqft
Video & virtual tour
Property
Parking
- Total spaces: 3
- Parking features: Garage
- Garage spaces: 3
Features
- Levels: 2.0
- Stories: 2
Construction
Type & style
- Home type: SingleFamily
- Property subtype: Single Family Residence
Condition
- New Construction,Under Construction
- New construction: Yes
- Year built: 2025
Details
- Builder name: Toll Brothers
Community & HOA
Community
- Subdivision: Riverbend by Toll Brothers
Location
- Region: Charleston
Financial & listing details
- Price per square foot: $345/sqft
- Date on market: 7/22/2025
About the community
Live in luxury at the water s edge only minutes from historic downtown Charleston and Folly Beach. An exclusive enclave of new construction single-family homes brimming with Lowcountry charm, Riverbend by Toll Brothers is ideally situated on James Island, SC, with a dock that provides deep water access to the Stono River and beyond. In this welcoming waterfront community surrounded by moss-covered oaks, find your perfect home ranging from 2,224 3,689 square feet with open-concept floor plans and beautiful personalization options at the Toll Brothers Design Studio. Enjoy an intimate sense of community and convenient access to shopping, dining, recreation, waterways, beaches, entertainment, and more. Home price does not include any home site premium.
Source: Toll Brothers Inc.

