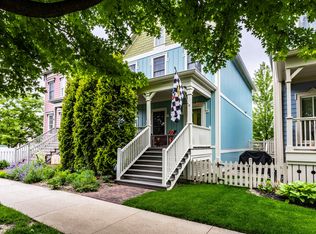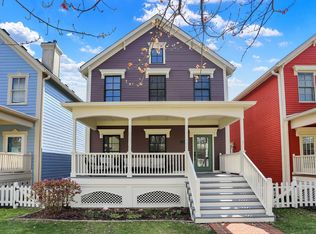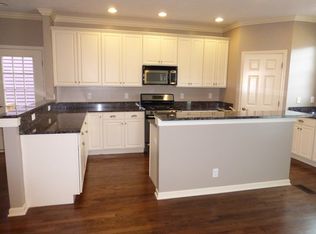Sold
$448,000
2027 Rhettsbury St, Carmel, IN 46032
3beds
2,508sqft
Residential, Single Family Residence
Built in 2003
3,049.2 Square Feet Lot
$461,500 Zestimate®
$179/sqft
$2,818 Estimated rent
Home value
$461,500
$434,000 - $494,000
$2,818/mo
Zestimate® history
Loading...
Owner options
Explore your selling options
What's special
Freshly painted cottage home in a park like setting in the prestigious Village of West Clay. Great spaces to entertain wit lovely front porch and side deck to enjoy a great evening with friends and family. Hardwood floors on the open main level with plenty of cabinets and countertops with gas fireplace. Find a flex room on the ground level with brand new carpet and attached 2 car garage. Upstairs brand new carpet in each bedrooms. Enjoy low maintenance living with a clubhouse, pool, tennis courts, playground, park and close to Carmel shopping, dining and entertainment.
Zillow last checked: 8 hours ago
Listing updated: June 22, 2024 at 11:35am
Listing Provided by:
Anthony Robinson 317-506-6925,
AMR Real Estate LLC,
Samra Efendic 317-654-2494,
AMR Real Estate LLC
Bought with:
Anthony Robinson
AMR Real Estate LLC
Samra Efendic
AMR Real Estate LLC
Source: MIBOR as distributed by MLS GRID,MLS#: 21977022
Facts & features
Interior
Bedrooms & bathrooms
- Bedrooms: 3
- Bathrooms: 3
- Full bathrooms: 2
- 1/2 bathrooms: 1
- Main level bathrooms: 1
Primary bedroom
- Features: Carpet
- Level: Upper
- Area: 210 Square Feet
- Dimensions: 15x14
Bedroom 2
- Features: Carpet
- Level: Upper
- Area: 132 Square Feet
- Dimensions: 11x12
Bedroom 3
- Features: Carpet
- Level: Upper
- Area: 132 Square Feet
- Dimensions: 11x12
Breakfast room
- Features: Hardwood
- Level: Main
- Area: 80 Square Feet
- Dimensions: 10x8
Dining room
- Features: Hardwood
- Level: Main
- Area: 168 Square Feet
- Dimensions: 21x8
Kitchen
- Features: Hardwood
- Level: Main
- Area: 136 Square Feet
- Dimensions: 8x17
Living room
- Features: Hardwood
- Level: Main
- Area: 240 Square Feet
- Dimensions: 15x16
Heating
- Forced Air
Cooling
- Has cooling: Yes
Appliances
- Included: Dishwasher, Microwave, Gas Oven, Refrigerator
Features
- Bookcases, Vaulted Ceiling(s), Eat-in Kitchen, Walk-In Closet(s)
- Has basement: Yes
- Number of fireplaces: 1
- Fireplace features: Living Room
Interior area
- Total structure area: 2,508
- Total interior livable area: 2,508 sqft
- Finished area below ground: 836
Property
Parking
- Total spaces: 2
- Parking features: Attached
- Attached garage spaces: 2
Features
- Levels: Two
- Stories: 2
Lot
- Size: 3,049 sqft
Details
- Parcel number: 290928029028000018
- Horse amenities: None
Construction
Type & style
- Home type: SingleFamily
- Architectural style: Traditional
- Property subtype: Residential, Single Family Residence
Materials
- Cement Siding
- Foundation: Concrete Perimeter
Condition
- New construction: No
- Year built: 2003
Utilities & green energy
- Water: Municipal/City
Community & neighborhood
Location
- Region: Carmel
- Subdivision: The Village Of Westclay
HOA & financial
HOA
- Has HOA: Yes
- HOA fee: $264 monthly
Price history
| Date | Event | Price |
|---|---|---|
| 6/21/2024 | Sold | $448,000-3%$179/sqft |
Source: | ||
| 6/18/2024 | Pending sale | $462,000$184/sqft |
Source: | ||
| 6/3/2024 | Listed for sale | $462,000$184/sqft |
Source: | ||
| 5/14/2024 | Pending sale | $462,000$184/sqft |
Source: | ||
| 5/1/2024 | Listed for sale | $462,000+24.9%$184/sqft |
Source: | ||
Public tax history
| Year | Property taxes | Tax assessment |
|---|---|---|
| 2024 | $3,527 +0.9% | $333,300 -1.7% |
| 2023 | $3,497 +22.8% | $339,100 +10.1% |
| 2022 | $2,848 -1% | $308,000 +18.1% |
Find assessor info on the county website
Neighborhood: 46032
Nearby schools
GreatSchools rating
- 8/10Clay Center Elementary SchoolGrades: PK-5Distance: 1.3 mi
- 9/10Creekside Middle SchoolGrades: 6-8Distance: 1.1 mi
- 10/10Carmel High SchoolGrades: 9-12Distance: 4.2 mi
Get a cash offer in 3 minutes
Find out how much your home could sell for in as little as 3 minutes with a no-obligation cash offer.
Estimated market value
$461,500
Get a cash offer in 3 minutes
Find out how much your home could sell for in as little as 3 minutes with a no-obligation cash offer.
Estimated market value
$461,500


