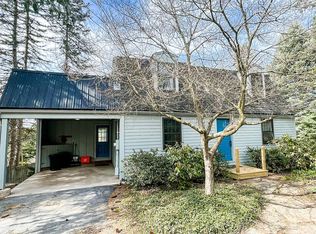Sold for $450,000
$450,000
2027 Pine Cliff Rd, State College, PA 16801
3beds
1,742sqft
Single Family Residence
Built in 1990
0.37 Acres Lot
$458,800 Zestimate®
$258/sqft
$2,519 Estimated rent
Home value
$458,800
$413,000 - $509,000
$2,519/mo
Zestimate® history
Loading...
Owner options
Explore your selling options
What's special
Welcome to this beautifully maintained Cape Cod home offering the perfect blend of classic charm and modern comfort. Featuring 3 bedrooms, 3 full baths, and a convenient half bath, this home is nestled amid lush landscaping and vibrant gardens that surround the property, creating a peaceful, private retreat. Step inside the main level that includes a spacious living room with abundant natural light, a large dining area perfect for entertaining, and a well-appointed kitchen complete with some stainless-steel appliances. The primary suite is also located on the main level, featuring a full bath with lovely vanity. Upstairs, you’ll find two additional bedrooms and another full bath, providing ample space for a family or guests. The partially finished walkout basement offers incredible versatility with a full bath and a bonus room that can serve as a fourth bedroom, home office, gym or media room. Enjoy outdoor living on two expansive decks – the upper deck just off the dining area and a lower deck accessible from the basement, both overlooking the beautifully landscaped backyard. Mature trees, blooming flowers, an outbuilding, and thoughtfully designed garden spaces complete with this picturesque property. Featured updates include a heat pump, new carpet on the upper level, updated bathroom fixtures and vanities, new dishwasher and a new garage door opener. This home is a rare find – combining comfort, style, and natural beauty in one inviting package. Schedule your private tour today!
Zillow last checked: 8 hours ago
Listing updated: June 30, 2025 at 06:18am
Listed by:
Kristina Bonson 717-994-9080,
Kissinger, Bigatel & Brower,
Listing Team: Peter Chiarkas Team, Co-Listing Team: Peter Chiarkas Team,Co-Listing Agent: Peter L Chiarkas 814-571-8204,
Kissinger, Bigatel & Brower
Bought with:
Kayleen Robison, RS363707
Kissinger, Bigatel & Brower
Source: Bright MLS,MLS#: PACE2514754
Facts & features
Interior
Bedrooms & bathrooms
- Bedrooms: 3
- Bathrooms: 4
- Full bathrooms: 3
- 1/2 bathrooms: 1
- Main level bathrooms: 2
- Main level bedrooms: 1
Primary bedroom
- Level: Main
- Area: 216 Square Feet
- Dimensions: 12 x 18
Other
- Level: Upper
- Area: 165 Square Feet
- Dimensions: 11 x 15
Other
- Level: Upper
- Area: 165 Square Feet
- Dimensions: 11 x 15
Dining room
- Level: Main
- Area: 182 Square Feet
- Dimensions: 13 x 14
Family room
- Level: Main
- Area: 238 Square Feet
- Dimensions: 14 x 17
Family room
- Level: Lower
- Area: 260 Square Feet
- Dimensions: 20 x 13
Other
- Level: Main
- Area: 88 Square Feet
- Dimensions: 11 x 8
Other
- Level: Upper
- Area: 45 Square Feet
- Dimensions: 9 x 5
Other
- Level: Lower
- Area: 40 Square Feet
- Dimensions: 5 x 8
Half bath
- Level: Main
- Area: 28 Square Feet
- Dimensions: 4 x 7
Kitchen
- Level: Main
- Area: 120 Square Feet
- Dimensions: 12 x 10
Laundry
- Level: Upper
- Area: 25 Square Feet
- Dimensions: 5 x 5
Heating
- Baseboard, Forced Air, Heat Pump, Electric
Cooling
- Central Air, Electric
Appliances
- Included: Washer, Dishwasher, Dryer, Refrigerator, Cooktop, Electric Water Heater
- Laundry: Upper Level, Laundry Room
Features
- Basement: Partially Finished
- Has fireplace: No
Interior area
- Total structure area: 2,684
- Total interior livable area: 1,742 sqft
- Finished area above ground: 1,342
- Finished area below ground: 400
Property
Parking
- Total spaces: 2
- Parking features: Garage Faces Side, Attached
- Attached garage spaces: 2
Accessibility
- Accessibility features: None
Features
- Levels: Two
- Stories: 2
- Patio & porch: Deck, Porch
- Pool features: None
Lot
- Size: 0.37 Acres
Details
- Additional structures: Above Grade, Below Grade
- Parcel number: 24007A,014,0000
- Zoning: R
- Special conditions: Standard
Construction
Type & style
- Home type: SingleFamily
- Architectural style: Cape Cod
- Property subtype: Single Family Residence
Materials
- Vinyl Siding
- Foundation: Block, Other
- Roof: Shingle
Condition
- Very Good
- New construction: No
- Year built: 1990
Utilities & green energy
- Sewer: Public Sewer
- Water: Public
Community & neighborhood
Location
- Region: State College
- Subdivision: Brackenridge
- Municipality: FERGUSON TWP
Other
Other facts
- Listing agreement: Exclusive Right To Sell
- Listing terms: Cash,Conventional,FHA,VA Loan
- Ownership: Fee Simple
Price history
| Date | Event | Price |
|---|---|---|
| 6/30/2025 | Sold | $450,000+1.1%$258/sqft |
Source: | ||
| 5/19/2025 | Pending sale | $445,000$255/sqft |
Source: | ||
| 5/15/2025 | Listed for sale | $445,000+51.9%$255/sqft |
Source: | ||
| 11/15/2017 | Sold | $293,000-2.3%$168/sqft |
Source: Public Record Report a problem | ||
| 9/29/2017 | Price change | $299,900-6.3%$172/sqft |
Source: Kissinger Bigatel & Brower REALTORS� #51380 Report a problem | ||
Public tax history
| Year | Property taxes | Tax assessment |
|---|---|---|
| 2024 | $3,971 +2.2% | $64,900 |
| 2023 | $3,886 +6.2% | $64,900 |
| 2022 | $3,657 | $64,900 |
Find assessor info on the county website
Neighborhood: 16801
Nearby schools
GreatSchools rating
- 8/10Ferguson Twp El SchoolGrades: K-5Distance: 2.6 mi
- 9/10State College Area High SchoolGrades: 8-12Distance: 2 mi
- 7/10Mount Nittany Middle SchoolGrades: 6-8Distance: 4.6 mi
Schools provided by the listing agent
- District: State College Area
Source: Bright MLS. This data may not be complete. We recommend contacting the local school district to confirm school assignments for this home.

Get pre-qualified for a loan
At Zillow Home Loans, we can pre-qualify you in as little as 5 minutes with no impact to your credit score.An equal housing lender. NMLS #10287.
