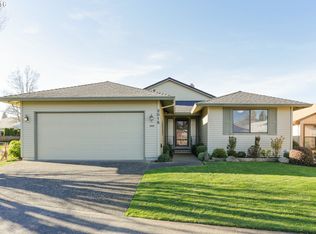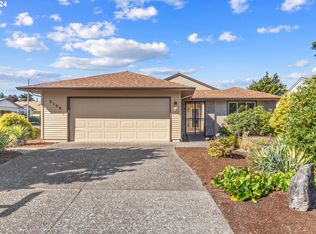Nice home in Summerplace. Living room with vaults, skylights, gas fireplace, slider to patio. Kitchen has built - in desk, bright nook, all appliances included. Master suite w/ walk-in closet & bath w/ double sinks, large shower & soak tub One of the few 3 bedrooms in this community.
This property is off market, which means it's not currently listed for sale or rent on Zillow. This may be different from what's available on other websites or public sources.

