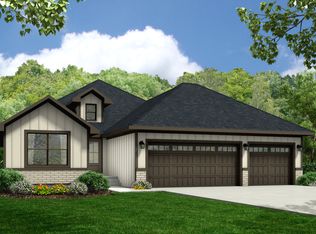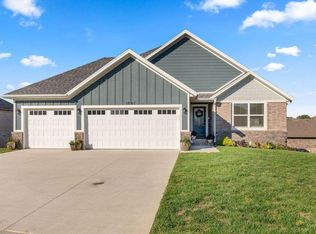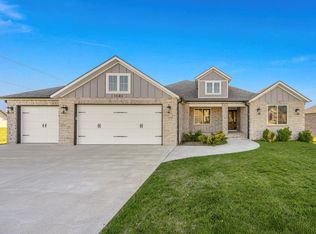Wild Horse is one of the most desirable communities in Springfield. Neighborhood amenities include a pool with bath house and playground. Wild Horse residents also have access to the amenities at Lakes at Wild Horse which include a swimming pool, bath house, water slide, wading pool, pavilion, tennis court, basketball court, sand volleyball, picnic area with barbecue grill, playground, walking trails, and three lakes with fountains which are stocked for fishing. Some pictures include amenities located at Lakes at Wild Horse.Priced from the $330s to $450s, the Trendsetter homes at Wild Horse feature 3-5 bedrooms, 2 to 3-1/2 baths, and 3-car garages. Some homesites offer the availability of walk-out basements.
This property is off market, which means it's not currently listed for sale or rent on Zillow. This may be different from what's available on other websites or public sources.


