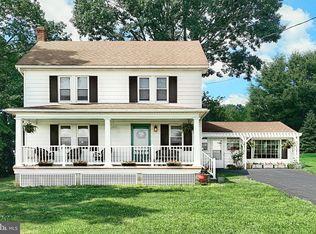Sold for $291,000
$291,000
2027 Mount Zion Rd, York, PA 17406
3beds
1,372sqft
Single Family Residence
Built in 1850
0.46 Acres Lot
$297,400 Zestimate®
$212/sqft
$1,929 Estimated rent
Home value
$297,400
$280,000 - $315,000
$1,929/mo
Zestimate® history
Loading...
Owner options
Explore your selling options
What's special
Expected on the market 3/24/25. Welcome to 2027 Mount Zion Rd, in York! This charming three bedroom, one and a half bath is located in Central School District. The property is situated on over a half acre of land and close to several amenities, including the York Galleria mall, restaurants, Rt 30, etc. This colonial home has many recent renovations and upgrades including LVP flooring, newer mini-splits on both levels and a newer hot water heater that was replaced less than a year ago. The first floor bedroom has a half bath and upstairs you will find a large primary bedroom, third bedroom, and a full bath. Outside you will find a perfect backyard oasis that includes a large wood deck, pond, pergola with a swing, and a fenced in yard. The detached garage was converted with a lower level work space and a finished loft, each are about 265 square feet. With ample off-street parking for guests and toys this property is a must-see, schedule your showing today!
Zillow last checked: 8 hours ago
Listing updated: May 09, 2025 at 07:21am
Listed by:
Stacy Smires 717-870-3923,
Iron Valley Real Estate of York County
Bought with:
John Lukas, rs358538
Keller Williams Keystone Realty
Source: Bright MLS,MLS#: PAYK2077794
Facts & features
Interior
Bedrooms & bathrooms
- Bedrooms: 3
- Bathrooms: 2
- Full bathrooms: 1
- 1/2 bathrooms: 1
- Main level bathrooms: 1
- Main level bedrooms: 1
Basement
- Area: 500
Heating
- Hot Water, Wood, Electric
Cooling
- Central Air, Electric, Other
Appliances
- Included: Dryer, Oven/Range - Gas, Refrigerator, Washer, Water Heater, Gas Water Heater
- Laundry: In Basement
Features
- Breakfast Area, Ceiling Fan(s), Combination Dining/Living, Entry Level Bedroom, Family Room Off Kitchen, Eat-in Kitchen, Bathroom - Tub Shower
- Flooring: Carpet, Hardwood, Laminate, Wood
- Basement: Partial
- Has fireplace: No
- Fireplace features: Wood Burning Stove
Interior area
- Total structure area: 1,872
- Total interior livable area: 1,372 sqft
- Finished area above ground: 1,372
- Finished area below ground: 0
Property
Parking
- Total spaces: 4
- Parking features: Inside Entrance, Garage Faces Front, Other, Crushed Stone, Detached, Driveway
- Garage spaces: 1
- Uncovered spaces: 3
- Details: Garage Sqft: 530
Accessibility
- Accessibility features: None
Features
- Levels: Two
- Stories: 2
- Exterior features: Lighting, Water Fountains
- Pool features: None
- Fencing: Privacy,Partial,Wood
Lot
- Size: 0.46 Acres
- Features: Additional Lot(s)
Details
- Additional structures: Above Grade, Below Grade, Outbuilding
- Additional parcels included: There are 2 parcels included in the sale Please see attached GIS reports under documents 0.514 acres total Taxes need updated
- Parcel number: 46000KI00470000000
- Zoning: RURAL RESIDENTIAL
- Special conditions: Standard
Construction
Type & style
- Home type: SingleFamily
- Architectural style: Colonial
- Property subtype: Single Family Residence
Materials
- Vinyl Siding, Aluminum Siding
- Foundation: Stone
- Roof: Asphalt,Metal
Condition
- New construction: No
- Year built: 1850
Utilities & green energy
- Sewer: Public Sewer
- Water: Public
Community & neighborhood
Location
- Region: York
- Subdivision: Springettsbury Twp
- Municipality: SPRINGETTSBURY TWP
Other
Other facts
- Listing agreement: Exclusive Right To Sell
- Listing terms: Cash,Conventional,FHA,VA Loan
- Ownership: Fee Simple
Price history
| Date | Event | Price |
|---|---|---|
| 5/9/2025 | Sold | $291,000+2.1%$212/sqft |
Source: | ||
| 4/1/2025 | Pending sale | $285,000$208/sqft |
Source: | ||
| 3/24/2025 | Listed for sale | $285,000+2.7%$208/sqft |
Source: | ||
| 3/11/2024 | Sold | $277,500-0.9%$202/sqft |
Source: | ||
| 2/10/2024 | Pending sale | $279,900$204/sqft |
Source: | ||
Public tax history
| Year | Property taxes | Tax assessment |
|---|---|---|
| 2025 | $4,319 | $138,690 |
| 2024 | -- | $138,690 +1.6% |
| 2023 | $4,161 +9.1% | $136,570 |
Find assessor info on the county website
Neighborhood: 17406
Nearby schools
GreatSchools rating
- 6/10North Hills El SchoolGrades: 4-6Distance: 1.4 mi
- 7/10Central York Middle SchoolGrades: 7-8Distance: 1.1 mi
- 8/10Central York High SchoolGrades: 9-12Distance: 1.5 mi
Schools provided by the listing agent
- District: Central York
Source: Bright MLS. This data may not be complete. We recommend contacting the local school district to confirm school assignments for this home.
Get pre-qualified for a loan
At Zillow Home Loans, we can pre-qualify you in as little as 5 minutes with no impact to your credit score.An equal housing lender. NMLS #10287.
Sell with ease on Zillow
Get a Zillow Showcase℠ listing at no additional cost and you could sell for —faster.
$297,400
2% more+$5,948
With Zillow Showcase(estimated)$303,348
