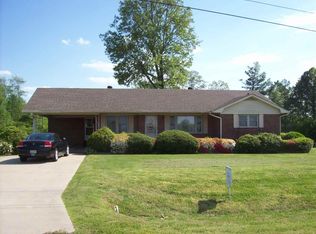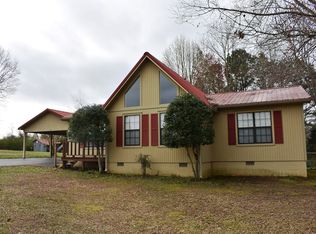Sold for $318,900 on 11/21/25
$318,900
2027 Middle Rd, Milan, TN 38358
3beds
2,030sqft
Single Family Residence
Built in 1971
0.82 Acres Lot
$317,800 Zestimate®
$157/sqft
$1,712 Estimated rent
Home value
$317,800
$286,000 - $353,000
$1,712/mo
Zestimate® history
Loading...
Owner options
Explore your selling options
What's special
Welcome to this stunning 3-bedroom, 2-bath home offering 2,030 sq ft of thoughtfully updated living space—all fully renovated in 2022! Situated on a spacious lot with an additional .41 acres recently added and fenced in, this property combines comfort, functionality, and unbeatable convenience.
Step inside to an open floor plan that seamlessly connects the living, dining, and kitchen areas—perfect for everyday living and entertaining. The modern kitchen features granite countertops and a new built-in dishwasher (2024) with a 5-year warranty. The bathrooms also have granite countertops installed and have been beautifully updated, including a new walk-in shower in the hallway bath (2023).
Outside, this home is packed with extras: a Generac 24KW whole-home generator (installed in 2022), a 24x35 metal shop building (2023), a 12x24 lofted barn shed (2022), and two oversized custom garage doors (13'4"x7'9") that add both style and functionality. The fully fenced backyard features both chain link and wood fencing, elevated garden beds, and newly planted peach, apple, and plum trees. There's even an 825-gallon rainwater catchment system (2024) that makes watering your garden a breeze!
Additional features include a 3-year-old central HVAC unit that has a 10 year warranty, a 4-year-old roof, and a premium LeafGuard gutter system installed in 2024 for easy maintenance.
Enjoy peaceful mornings on your covered front porch and relax in the evenings on the covered back patio. All of this is located within walking distance to both the local elementary and middle schools—making it ideal for families!
This home truly has it all—modern upgrades, energy efficiency, outdoor living, and a prime location. Don't miss your chance to own this move-in ready gem!
Zillow last checked: 8 hours ago
Listing updated: November 21, 2025 at 03:21pm
Listed by:
Adam Parker Arnold,
L A Realty,LLC,
Jeff Morris,
L A Realty,LLC
Bought with:
Brooklyn Gregory, 370429
Hickman Realty Group, Inc.-Mil
Source: CWTAR,MLS#: 2502321
Facts & features
Interior
Bedrooms & bathrooms
- Bedrooms: 3
- Bathrooms: 2
- Full bathrooms: 2
- Main level bathrooms: 2
- Main level bedrooms: 3
Primary bedroom
- Level: Main
- Area: 144
- Dimensions: 12.0 x 12.0
Bedroom
- Level: Main
- Area: 132
- Dimensions: 12.0 x 11.0
Bedroom
- Level: Main
- Area: 132
- Dimensions: 11.0 x 12.0
Dining room
- Level: Main
- Area: 110
- Dimensions: 10.0 x 11.0
Kitchen
- Level: Main
- Area: 280
- Dimensions: 14.0 x 20.0
Laundry
- Level: Main
- Area: 240
- Dimensions: 20.0 x 12.0
Living room
- Level: Main
- Area: 434
- Dimensions: 14.0 x 31.0
Heating
- Central, Electric
Cooling
- Ceiling Fan(s), Central Air, Electric
Appliances
- Included: Dishwasher, Electric Range, Electric Water Heater, Microwave, Warming Drawer
- Laundry: Electric Dryer Hookup, Laundry Room, Main Level, Sink, Washer Hookup
Features
- Blown/Textured Ceilings, Ceiling Fan(s), Double Vanity, Fiber Glass Shower, Granite Counters, Kitchen Island, Open Floorplan, Pantry, Smart Camera(s)/Recording, Tub Shower Combo, Vaulted Ceiling(s)
- Flooring: Carpet, Luxury Vinyl, Tile
- Windows: Vinyl Frames
- Has basement: No
Interior area
- Total interior livable area: 2,030 sqft
Property
Parking
- Total spaces: 4
- Parking features: Boat, Covered, Garage Faces Side, RV Access/Parking
- Attached garage spaces: 2
- Covered spaces: 3
Features
- Levels: One
- Patio & porch: Covered, Front Porch, Patio
- Exterior features: Rain Gutters, Smart Camera(s)/Recording, Smart Irrigation
- Fencing: Back Yard,Chain Link,Wood
Lot
- Size: 0.82 Acres
- Dimensions: 182 x 200
- Features: Level
Details
- Additional structures: Gazebo, RV/Boat Storage, Shed(s), Storage, Workshop
- Parcel number: 123 020.03
- Zoning description: Single Family Residence
- Special conditions: Standard
- Other equipment: Generator, Irrigation Equipment, Negotiable
Construction
Type & style
- Home type: SingleFamily
- Property subtype: Single Family Residence
Materials
- Brick, Vinyl Siding
- Foundation: Raised
- Roof: Composition,Shingle
Condition
- false
- New construction: No
- Year built: 1971
Utilities & green energy
- Sewer: Public Sewer
- Water: Public
- Utilities for property: Fiber Optic Available, Natural Gas Connected, Sewer Connected, Water Connected
Community & neighborhood
Security
- Security features: Carbon Monoxide Detector(s), Smoke Detector(s)
Community
- Community features: See Remarks
Location
- Region: Milan
- Subdivision: None
Other
Other facts
- Listing terms: Cash,Conventional,FHA,VA Loan
- Road surface type: Asphalt
Price history
| Date | Event | Price |
|---|---|---|
| 11/21/2025 | Sold | $318,900-0.3%$157/sqft |
Source: | ||
| 9/2/2025 | Pending sale | $319,900$158/sqft |
Source: | ||
| 8/18/2025 | Price change | $319,900-1.5%$158/sqft |
Source: | ||
| 8/7/2025 | Price change | $324,900-1.5%$160/sqft |
Source: | ||
| 5/20/2025 | Price change | $329,900+32.2%$163/sqft |
Source: | ||
Public tax history
Tax history is unavailable.
Neighborhood: 38358
Nearby schools
GreatSchools rating
- 8/10Milan Elementary SchoolGrades: PK-4Distance: 0.2 mi
- 6/10Milan Middle SchoolGrades: 5-8Distance: 0.2 mi
- 7/10Milan High SchoolGrades: 9-12Distance: 1.7 mi
Schools provided by the listing agent
- District: Milan School District
Source: CWTAR. This data may not be complete. We recommend contacting the local school district to confirm school assignments for this home.

Get pre-qualified for a loan
At Zillow Home Loans, we can pre-qualify you in as little as 5 minutes with no impact to your credit score.An equal housing lender. NMLS #10287.

