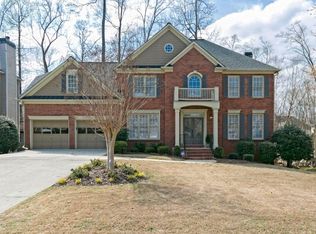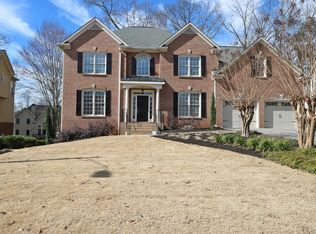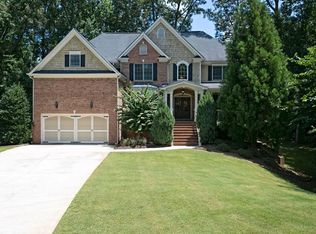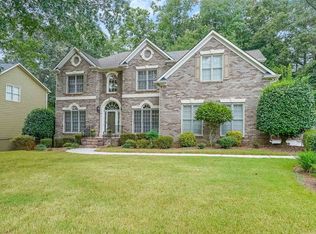Closed
$600,000
2027 McLain Rd NW, Acworth, GA 30101
6beds
3,419sqft
Single Family Residence
Built in 1999
0.35 Acres Lot
$615,800 Zestimate®
$175/sqft
$3,596 Estimated rent
Home value
$615,800
$585,000 - $647,000
$3,596/mo
Zestimate® history
Loading...
Owner options
Explore your selling options
What's special
Light-filled, meticulous two-story beauty in the sought-after Camden Pointe, home to top Cobb County Schools. This 6 bedroom, 5 bath is an entertainer's dream. Greeted by a grand foyer, leading to your soaring two-story great room, featuring floor to ceiling windows. The main level is complete with a full bedroom and bathroom, great for hosting guests and the flex room also on main, located across from your dining room, can easily serve as the perfect office space. Functional kitchen layout overlooks your everyday eating area and offers the most gorgeous views of your outdoor deck space. Split staircase leads to your upstairs level. Oversized Owner's Retreat boasts a nestled sitting area, and your very own Bathroom Oasis. Featuring an expansive true his/her double vanity setup, paired with a spacious owner's walk-in closet. One of the three secondary bedrooms offers a Private Ensuite Bath, while the other two share a Jack and Jill Bathroom, all finished with walk-in closet spaces. Basement was fully finished in 2019, with the addition of another full-size living space area, full bedroom/bathroom, and multi-use flex space, great for gaming, hosting additional guests, and/or a large amount of storage. The options are endless! Enjoy your mornings and weekends in your oversized backyard retreat. Truly a one of-a-kind space, with multiple cozy sitting areas, perfect for entertaining. Camden Pointe features two community clubhouses, children's playground, swimming pool, tennis courts, and beautiful water views. Minutes from Allatoona Creek Park and Pitner Road Park.
Zillow last checked: 8 hours ago
Listing updated: September 25, 2024 at 11:17am
Listed by:
Yesenia Inamagua 407-227-1833,
Compass
Bought with:
Shaunda McFarlin, 363397
Keller Williams West Atlanta
Source: GAMLS,MLS#: 10256929
Facts & features
Interior
Bedrooms & bathrooms
- Bedrooms: 6
- Bathrooms: 5
- Full bathrooms: 5
- Main level bathrooms: 1
- Main level bedrooms: 1
Kitchen
- Features: Breakfast Bar, Solid Surface Counters
Heating
- Natural Gas, Central
Cooling
- Central Air
Appliances
- Included: Dishwasher, Disposal, Microwave, Oven/Range (Combo), Refrigerator
- Laundry: In Hall, Upper Level
Features
- Tray Ceiling(s), High Ceilings, Double Vanity, Entrance Foyer, Walk-In Closet(s)
- Flooring: Hardwood, Tile, Carpet
- Basement: Bath Finished,Daylight,Exterior Entry,Finished,Full
- Number of fireplaces: 1
- Fireplace features: Other, Gas Starter
Interior area
- Total structure area: 3,419
- Total interior livable area: 3,419 sqft
- Finished area above ground: 3,419
- Finished area below ground: 0
Property
Parking
- Total spaces: 2
- Parking features: Garage Door Opener, Garage, Kitchen Level
- Has garage: Yes
Features
- Levels: Two
- Stories: 2
- Patio & porch: Deck
Lot
- Size: 0.35 Acres
- Features: Other
Details
- Parcel number: 20018800500
Construction
Type & style
- Home type: SingleFamily
- Architectural style: Traditional
- Property subtype: Single Family Residence
Materials
- Other, Brick
- Roof: Composition
Condition
- Resale
- New construction: No
- Year built: 1999
Utilities & green energy
- Electric: 220 Volts
- Sewer: Public Sewer
- Water: Public
- Utilities for property: Electricity Available, Natural Gas Available, Water Available
Community & neighborhood
Security
- Security features: Smoke Detector(s), Open Access
Community
- Community features: Clubhouse, Playground, Pool, Tennis Court(s)
Location
- Region: Acworth
- Subdivision: Camden Pointe
HOA & financial
HOA
- Has HOA: Yes
- HOA fee: $617 annually
- Services included: Maintenance Grounds, Swimming, Tennis
Other
Other facts
- Listing agreement: Exclusive Right To Sell
Price history
| Date | Event | Price |
|---|---|---|
| 4/17/2024 | Sold | $600,000$175/sqft |
Source: | ||
| 3/14/2024 | Pending sale | $600,000$175/sqft |
Source: | ||
| 3/4/2024 | Listed for sale | $600,000$175/sqft |
Source: | ||
| 2/29/2024 | Pending sale | $600,000$175/sqft |
Source: | ||
| 2/22/2024 | Listed for sale | $600,000+92%$175/sqft |
Source: | ||
Public tax history
| Year | Property taxes | Tax assessment |
|---|---|---|
| 2024 | $5,746 +28.7% | $230,048 +17.3% |
| 2023 | $4,466 -11.5% | $196,048 |
| 2022 | $5,046 +24.6% | $196,048 +30.2% |
Find assessor info on the county website
Neighborhood: 30101
Nearby schools
GreatSchools rating
- 8/10Pickett's Mill Elementary SchoolGrades: PK-5Distance: 1.8 mi
- 7/10Durham Middle SchoolGrades: 6-8Distance: 1.5 mi
- 8/10Allatoona High SchoolGrades: 9-12Distance: 2.2 mi
Schools provided by the listing agent
- Elementary: Picketts Mill
- Middle: Durham
- High: Allatoona
Source: GAMLS. This data may not be complete. We recommend contacting the local school district to confirm school assignments for this home.
Get a cash offer in 3 minutes
Find out how much your home could sell for in as little as 3 minutes with a no-obligation cash offer.
Estimated market value$615,800
Get a cash offer in 3 minutes
Find out how much your home could sell for in as little as 3 minutes with a no-obligation cash offer.
Estimated market value
$615,800



