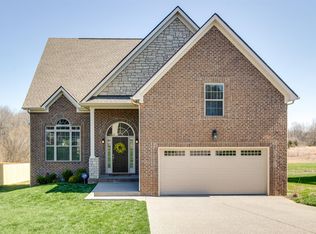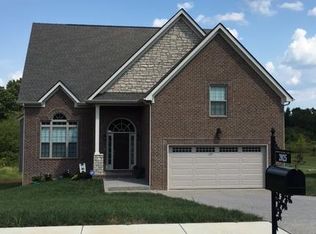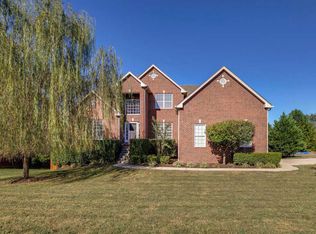Custom built. All brick. Fresh Paint. New Primary BR carpet. Partially finished, walk-out BSMT for workshop/office/hobby. HUGE remaining, unfinished BSMT (framed and plumbed for bath). Main: Primary BR suite, 2nd BR. 2nd BA, vaulted Great Room, breakfast nook, formal dining room, KIT (SS appliances + gas cooktop), laundry room, deck overlooking backyard. Upstairs: 2 BR, 1 BA, Bonus Room w/ half BA. Hardwood flooring in foyer, DR, GR, KIT, staircase. Wired for Surround sound in GR and Bonus. NOTE: hobby room is finished BSMT space.
This property is off market, which means it's not currently listed for sale or rent on Zillow. This may be different from what's available on other websites or public sources.


